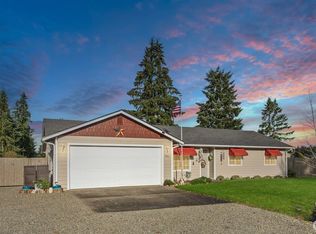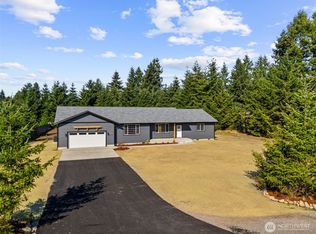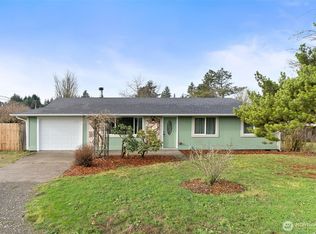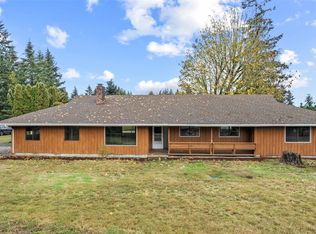Sold
Listed by:
Anita C Carlson,
Van Dorm Realty, Inc
Bought with: Olympic Sotheby's Int'l Realty
$520,000
5903 187th Avenue SW, Rochester, WA 98579
3beds
1,352sqft
Single Family Residence
Built in 1999
0.91 Acres Lot
$518,900 Zestimate®
$385/sqft
$2,175 Estimated rent
Home value
$518,900
$483,000 - $555,000
$2,175/mo
Zestimate® history
Loading...
Owner options
Explore your selling options
What's special
You have been waiting for this one! Looking for a large SHOP w/wood stove, shop hard wired for cable. Covered RV parking, firepits, horseshoe pit, mature trees, fully fenced, Wi-Fi electric gate to back area, 1000 RV holding tank, hook ups, 30amp/50amp service. Awesome covered patio by RV area, plenty of storage space off the detached shop, large backyard on this .91 acre corner lot. Front yard sprinkler system. House features hardwood floors throughout, 3 bedrooms, 2 bath, large front room, propane fireplace, heat pump, Wi-Fi HVAC thermostat, attached 2 car garage, back patio with a SPA, shed that can be used for storage or dog house. A MUST SEE!
Zillow last checked: 8 hours ago
Listing updated: September 07, 2025 at 04:03am
Listed by:
Anita C Carlson,
Van Dorm Realty, Inc
Bought with:
Stacey Gravatt, 20111670
Olympic Sotheby's Int'l Realty
Source: NWMLS,MLS#: 2391989
Facts & features
Interior
Bedrooms & bathrooms
- Bedrooms: 3
- Bathrooms: 2
- Full bathrooms: 1
- 3/4 bathrooms: 1
- Main level bathrooms: 2
- Main level bedrooms: 3
Primary bedroom
- Level: Main
Bedroom
- Level: Main
Bedroom
- Level: Main
Bathroom full
- Level: Main
Bathroom three quarter
- Level: Main
Dining room
- Level: Main
Entry hall
- Level: Main
Kitchen with eating space
- Level: Main
Living room
- Level: Main
Utility room
- Level: Garage
Heating
- Fireplace, Forced Air, Heat Pump, High Efficiency (Unspecified), Electric, Propane, Wood
Cooling
- Forced Air, Heat Pump, High Efficiency (Unspecified)
Appliances
- Included: Dishwasher(s), Disposal, Microwave(s), Refrigerator(s), Stove(s)/Range(s), Garbage Disposal, Water Heater: Propane, Water Heater Location: Garage Closet
Features
- Bath Off Primary, Dining Room
- Flooring: Ceramic Tile, Hardwood
- Windows: Double Pane/Storm Window
- Basement: None
- Number of fireplaces: 1
- Fireplace features: Gas, Main Level: 1, Fireplace
Interior area
- Total structure area: 1,352
- Total interior livable area: 1,352 sqft
Property
Parking
- Total spaces: 6
- Parking features: Driveway, Attached Garage, Detached Garage, Off Street, RV Parking
- Attached garage spaces: 6
Features
- Levels: One
- Stories: 1
- Entry location: Main
- Patio & porch: Bath Off Primary, Double Pane/Storm Window, Dining Room, Fireplace, Vaulted Ceiling(s), Water Heater
- Has spa: Yes
- Has view: Yes
- View description: Territorial
Lot
- Size: 0.91 Acres
- Features: Corner Lot, Cul-De-Sac, Paved, Deck, Fenced-Fully, Gated Entry, High Speed Internet, Hot Tub/Spa, Outbuildings, Patio, Propane, RV Parking, Shop, Sprinkler System
- Topography: Level
- Residential vegetation: Fruit Trees, Garden Space
Details
- Parcel number: 42910000600
- Special conditions: Standard
- Other equipment: Leased Equipment: Propane Tank
Construction
Type & style
- Home type: SingleFamily
- Property subtype: Single Family Residence
Materials
- Metal/Vinyl, Wood Products
- Foundation: Poured Concrete
- Roof: Composition
Condition
- Year built: 1999
Utilities & green energy
- Electric: Company: PSE
- Sewer: Septic Tank, Company: Septic
- Water: Community, Shared Well, Company: Northbay Water
- Utilities for property: Xfinity
Community & neighborhood
Location
- Region: Rochester
- Subdivision: Rochester
Other
Other facts
- Listing terms: Cash Out,Conventional,FHA,VA Loan
- Cumulative days on market: 27 days
Price history
| Date | Event | Price |
|---|---|---|
| 8/7/2025 | Sold | $520,000$385/sqft |
Source: | ||
| 7/9/2025 | Pending sale | $520,000$385/sqft |
Source: | ||
| 6/12/2025 | Listed for sale | $520,000+344.4%$385/sqft |
Source: | ||
| 8/20/1999 | Sold | $117,000$87/sqft |
Source: | ||
Public tax history
| Year | Property taxes | Tax assessment |
|---|---|---|
| 2024 | $3,813 +5.4% | $440,500 +5.3% |
| 2023 | $3,617 +15.9% | $418,400 +7.4% |
| 2022 | $3,121 -2% | $389,400 +25.7% |
Find assessor info on the county website
Neighborhood: 98579
Nearby schools
GreatSchools rating
- NARochester Primary SchoolGrades: PK-2Distance: 2.2 mi
- 7/10Rochester Middle SchoolGrades: 6-8Distance: 4 mi
- 5/10Rochester High SchoolGrades: 9-12Distance: 2.1 mi

Get pre-qualified for a loan
At Zillow Home Loans, we can pre-qualify you in as little as 5 minutes with no impact to your credit score.An equal housing lender. NMLS #10287.



