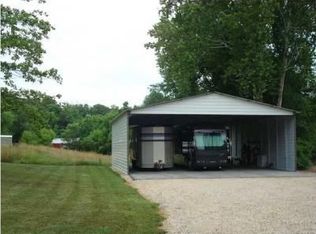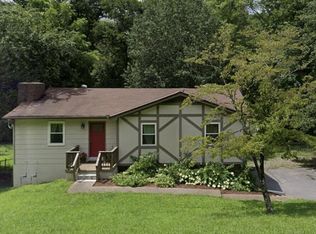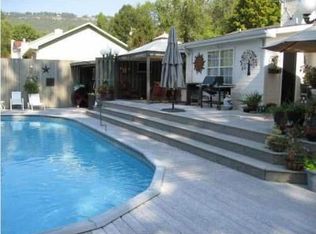Welcome to 5903 Browntown Rd. Gorgeous views of Signal Mountain and located just 10 minutes from all the North Gate shopping plazas and restaurants on 153. The home was built in 1977 with updated features throughout. Sits on a corner level 1 acre lot in Red Bank!! This 2,000 Sf split foyer has 3 bedrooms and 2 full baths, 2 car garage, a finished basement with beautiful built in shelving, and a wood burning fireplace. If you're looking to spend some of your time outdoors. You'll fall in love with the screened in porch and the open deck for entertaining and grilling, while gazing at the beautiful Signal brow view. Schedule a private showing today!!
This property is off market, which means it's not currently listed for sale or rent on Zillow. This may be different from what's available on other websites or public sources.


