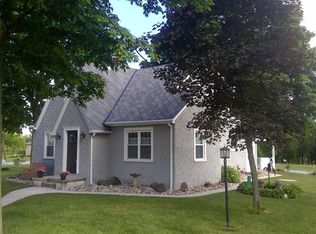Closed
$455,000
5903 Garman Rd, Auburn, IN 46706
3beds
2,507sqft
Single Family Residence
Built in 2005
2.9 Acres Lot
$482,300 Zestimate®
$--/sqft
$2,543 Estimated rent
Home value
$482,300
$458,000 - $506,000
$2,543/mo
Zestimate® history
Loading...
Owner options
Explore your selling options
What's special
Welcome to this stunning split bedroom ranch in the sought-after Leo Schools district. This spacious home boasts 3 bedrooms plus a den, providing plenty of room for all your needs. With 2 full baths and a finished basement, you'll have ample space to relax and entertain. Situated on a generous 2.96-acre lot, this property offers a perfect blend of space and serenity. Outside, you'll find a 12 x 16 shed for additional storage, a large garden area to indulge your green thumb. Step inside the great room and be welcomed by the inviting ambiance of a wood-burning fireplace, complete with surround sound, creating a cozy atmosphere for gatherings. The kitchen, crafted by Granite Ridge builders, showcases Grabill Cabinets, ceramic tile, and all kitchen appliances (included in the sale). Enjoy your meals at the breakfast bar or on the spacious composite patio deck accessible through a sliding glass door. The wood foyer entry and 6-panel doors add a touch of elegance to the interior. With 2 (40) gallon water heaters, a manabloc system, and a Kinetico water softener, convenience and efficiency are at your fingertips. Notably, this home stands out with GEOTHERMAL HEAT, ensuring comfort throughout the year while keeping energy costs in check. Don't miss the opportunity to own this exceptional property in Leo Schools. Schedule your showing today and embrace the charm of country living with modern amenities!
Zillow last checked: 8 hours ago
Listing updated: September 15, 2023 at 05:49am
Listed by:
Tyler Secrist Cell:260-573-5748,
CENTURY 21 Bradley Realty, Inc
Bought with:
Shannon McClure, RB20001109
Coldwell Banker Real Estate Group
Source: IRMLS,MLS#: 202326800
Facts & features
Interior
Bedrooms & bathrooms
- Bedrooms: 3
- Bathrooms: 2
- Full bathrooms: 2
- Main level bedrooms: 3
Bedroom 1
- Level: Main
Bedroom 2
- Level: Main
Dining room
- Level: Main
- Area: 120
- Dimensions: 12 x 10
Family room
- Level: Main
- Area: 225
- Dimensions: 15 x 15
Kitchen
- Level: Main
- Area: 120
- Dimensions: 10 x 12
Living room
- Level: Main
- Area: 408
- Dimensions: 17 x 24
Heating
- Forced Air
Cooling
- Central Air
Features
- Basement: Partial,Finished
- Number of fireplaces: 1
- Fireplace features: Family Room
Interior area
- Total structure area: 2,507
- Total interior livable area: 2,507 sqft
- Finished area above ground: 1,609
- Finished area below ground: 898
Property
Parking
- Total spaces: 2.5
- Parking features: Attached
- Attached garage spaces: 2.5
Features
- Levels: One
- Stories: 1
Lot
- Size: 2.90 Acres
- Dimensions: 211 x 611
- Features: Level
Details
- Parcel number: 020306300007.001042
Construction
Type & style
- Home type: SingleFamily
- Property subtype: Single Family Residence
Materials
- Brick, Vinyl Siding
Condition
- New construction: No
- Year built: 2005
Utilities & green energy
- Sewer: Septic Tank
- Water: Well
Community & neighborhood
Location
- Region: Auburn
- Subdivision: None
Price history
| Date | Event | Price |
|---|---|---|
| 9/15/2023 | Sold | $455,000-4.2% |
Source: | ||
| 8/23/2023 | Pending sale | $475,000 |
Source: | ||
| 7/30/2023 | Listed for sale | $475,000+105.7% |
Source: | ||
| 3/19/2014 | Sold | $230,900-0.4% |
Source: | ||
| 2/9/2014 | Price change | $231,900+0.9%$93/sqft |
Source: Coldwell Banker Roth Wehrly Graber #201402472 Report a problem | ||
Public tax history
| Year | Property taxes | Tax assessment |
|---|---|---|
| 2024 | $2,695 +14.3% | $415,400 +17.5% |
| 2023 | $2,357 +15.6% | $353,600 +11.5% |
| 2022 | $2,039 +1% | $317,000 +19% |
Find assessor info on the county website
Neighborhood: 46706
Nearby schools
GreatSchools rating
- 8/10Leo Elementary SchoolGrades: 4-6Distance: 3.8 mi
- 8/10Leo Junior/Senior High SchoolGrades: 7-12Distance: 3.7 mi
- 10/10Cedarville Elementary SchoolGrades: K-3Distance: 4.2 mi
Schools provided by the listing agent
- Elementary: Leo
- Middle: Leo
- High: Leo
- District: East Allen County
Source: IRMLS. This data may not be complete. We recommend contacting the local school district to confirm school assignments for this home.

Get pre-qualified for a loan
At Zillow Home Loans, we can pre-qualify you in as little as 5 minutes with no impact to your credit score.An equal housing lender. NMLS #10287.
Sell for more on Zillow
Get a free Zillow Showcase℠ listing and you could sell for .
$482,300
2% more+ $9,646
With Zillow Showcase(estimated)
$491,946