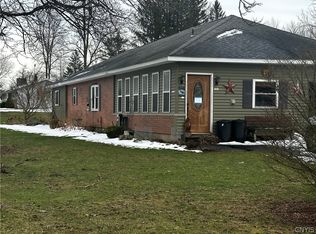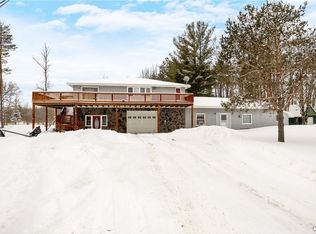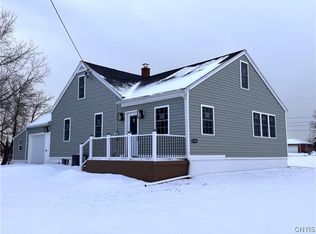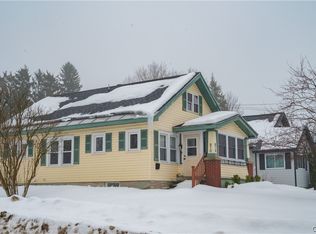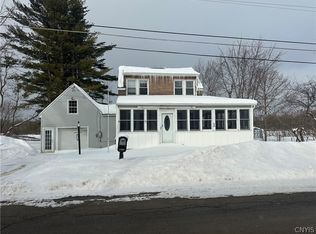Charming and full of warmth, this adorable 3-bedroom ranch offers peaceful country living with the ease of single-level design. Nestled in a serene setting, the home features a functional floor plan, comfortable living spaces, and inviting natural light throughout.
Enjoy a cozy kitchen, spacious bedrooms, and a welcoming living area perfect for relaxing or entertaining. The property offers plenty of outdoor space to enjoy fresh air, privacy, and the quiet charm of country life—ideal for gardening, gatherings, or simply unwinding.
A perfect blend of comfort and simplicity, this country ranch is ready to welcome you home.
Under contract
$254,900
5903 Reber Rd, Verona, NY 13478
3beds
1,509sqft
Single Family Residence
Built in 1965
1.52 Acres Lot
$-- Zestimate®
$169/sqft
$-- HOA
What's special
Inviting natural light throughoutIdeal for gardeningSpacious bedroomsPlenty of outdoor spaceFunctional floor planSerene settingSingle-level design
- 68 days |
- 97 |
- 1 |
Zillow last checked: 8 hours ago
Listing updated: January 09, 2026 at 06:50pm
Listing by:
Chapin Real Estate 315-366-4136,
Jennie Chapin 315-366-4136
Source: NYSAMLSs,MLS#: S1654846 Originating MLS: Syracuse
Originating MLS: Syracuse
Facts & features
Interior
Bedrooms & bathrooms
- Bedrooms: 3
- Bathrooms: 2
- Full bathrooms: 1
- 1/2 bathrooms: 1
- Main level bathrooms: 2
- Main level bedrooms: 3
Heating
- Oil, Baseboard, Hot Water
Appliances
- Included: Built-In Range, Built-In Oven, Double Oven, Dryer, Dishwasher, Electric Cooktop, Exhaust Fan, Electric Water Heater, Refrigerator, Range Hood, Washer, Water Purifier Owned
- Laundry: Main Level
Features
- Separate/Formal Dining Room, Separate/Formal Living Room, Bedroom on Main Level
- Flooring: Ceramic Tile, Hardwood, Varies
- Windows: Thermal Windows
- Basement: Full,Walk-Out Access,Sump Pump
- Has fireplace: No
Interior area
- Total structure area: 1,509
- Total interior livable area: 1,509 sqft
Video & virtual tour
Property
Parking
- Total spaces: 1
- Parking features: Attached, Underground, Garage
- Attached garage spaces: 1
Features
- Levels: One
- Stories: 1
- Patio & porch: Open, Patio, Porch
- Exterior features: Gravel Driveway, Patio
Lot
- Size: 1.52 Acres
- Dimensions: 382 x 155
- Features: Rectangular, Rectangular Lot, Residential Lot
Details
- Parcel number: 30620028700000030260000000
- Special conditions: Standard
Construction
Type & style
- Home type: SingleFamily
- Architectural style: Ranch
- Property subtype: Single Family Residence
Materials
- Vinyl Siding, Copper Plumbing
- Foundation: Block
- Roof: Architectural,Shingle
Condition
- Resale
- Year built: 1965
Utilities & green energy
- Sewer: Septic Tank
- Water: Well
- Utilities for property: Cable Available, High Speed Internet Available
Community & HOA
Location
- Region: Verona
Financial & listing details
- Price per square foot: $169/sqft
- Tax assessed value: $67,000
- Annual tax amount: $3,273
- Date on market: 12/15/2025
- Cumulative days on market: 67 days
- Listing terms: Cash,Conventional,VA Loan
Estimated market value
Not available
Estimated sales range
Not available
Not available
Price history
Price history
| Date | Event | Price |
|---|---|---|
| 1/10/2026 | Contingent | $254,900$169/sqft |
Source: | ||
| 12/15/2025 | Listed for sale | $254,900+2.8%$169/sqft |
Source: | ||
| 11/10/2025 | Sold | $248,000-4.6%$164/sqft |
Source: | ||
| 8/31/2025 | Pending sale | $260,000$172/sqft |
Source: | ||
| 8/25/2025 | Price change | $260,000-5.4%$172/sqft |
Source: | ||
| 8/9/2025 | Listed for sale | $274,900+304.3%$182/sqft |
Source: | ||
| 10/8/2014 | Sold | $68,000$45/sqft |
Source: Public Record Report a problem | ||
Public tax history
Public tax history
| Year | Property taxes | Tax assessment |
|---|---|---|
| 2024 | -- | $67,000 |
| 2023 | -- | $67,000 |
| 2022 | -- | $67,000 |
| 2021 | -- | $67,000 |
| 2020 | -- | $67,000 |
| 2019 | -- | $67,000 |
| 2018 | -- | $67,000 |
| 2017 | $2,018 | $67,000 |
| 2016 | -- | $67,000 |
| 2015 | -- | $67,000 |
| 2014 | -- | $67,000 |
| 2013 | -- | $67,000 |
| 2012 | -- | $67,000 |
| 2011 | -- | $67,000 |
| 2010 | -- | $67,000 |
| 2009 | -- | $67,000 |
| 2008 | -- | $67,000 |
| 2007 | -- | $67,000 |
| 2006 | -- | $67,000 |
| 2005 | -- | $67,000 |
| 2004 | -- | $67,000 |
| 2003 | -- | $67,000 |
| 2002 | -- | $67,000 |
| 2001 | -- | $67,000 |
| 2000 | -- | $67,000 |
Find assessor info on the county website
BuyAbility℠ payment
Estimated monthly payment
Boost your down payment with 6% savings match
Earn up to a 6% match & get a competitive APY with a *. Zillow has partnered with to help get you home faster.
Learn more*Terms apply. Match provided by Foyer. Account offered by Pacific West Bank, Member FDIC.Climate risks
Neighborhood: 13478
Nearby schools
GreatSchools rating
- 7/10J D George Elementary SchoolGrades: PK-6Distance: 2.5 mi
- 7/10Vernon Verona Sherrill Middle SchoolGrades: 7-8Distance: 3 mi
- 8/10Vernon Verona Sherrill Senior High SchoolGrades: 9-12Distance: 3 mi
Schools provided by the listing agent
- District: Sherrill City
Source: NYSAMLSs. This data may not be complete. We recommend contacting the local school district to confirm school assignments for this home.
