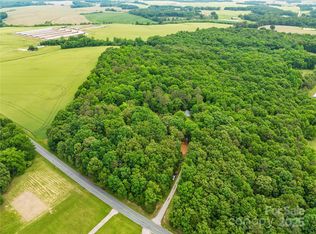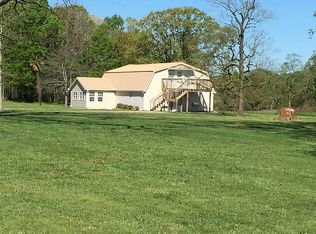Closed
$469,900
5903 Wm Griffin Rd, Monroe, NC 28112
3beds
1,665sqft
Single Family Residence
Built in 1992
5 Acres Lot
$474,400 Zestimate®
$282/sqft
$2,399 Estimated rent
Home value
$474,400
$446,000 - $508,000
$2,399/mo
Zestimate® history
Loading...
Owner options
Explore your selling options
What's special
Cozy ranch home under a large canopy of trees in the country. Sunroom across the front of the home (not counted in HLA) is great place for coffee in the mornings or an afternoon spent reading a book. Large family room opens to kitchen & dining area and accesses the deck for outdoor entertaining. There is room for large sectional sofa or spread your furniture out for flexible living area. The kitchen also comes with all appliances included refrigerator. Dining area is great for hosting casual or formal gatherings and with the large back yard cookouts will be a favorite all year long. Plenty of room for firepit, horseshoes or a game of catch. Split bedroom plan offers great privacy with the primary having a private wing all to itself. Split bedroom plan with the additional 2 bedrooms sharing a bathroom and are down the hall from the family room. Large laundry is great for a drop zone coming from the garage. There is a large workshop and shed for lawn equipment or your hobbies.
Zillow last checked: 8 hours ago
Listing updated: June 30, 2025 at 02:06pm
Listing Provided by:
Libby Offnick libby4home@gmail.com,
RE/MAX Executive
Bought with:
Clint Bailey
Berkshire Hathaway HomeServices Elite Properties
Source: Canopy MLS as distributed by MLS GRID,MLS#: 4253500
Facts & features
Interior
Bedrooms & bathrooms
- Bedrooms: 3
- Bathrooms: 2
- Full bathrooms: 2
- Main level bedrooms: 3
Primary bedroom
- Level: Main
Bedroom s
- Level: Main
Bedroom s
- Level: Main
Bathroom full
- Level: Main
Bathroom full
- Level: Main
Dining area
- Level: Main
Family room
- Level: Main
Kitchen
- Level: Main
Laundry
- Level: Main
Sunroom
- Level: Main
Heating
- Propane
Cooling
- Ceiling Fan(s), Central Air
Appliances
- Included: Dishwasher, Dryer, Electric Cooktop, Exhaust Hood, Ice Maker, Refrigerator, Washer, Washer/Dryer
- Laundry: Electric Dryer Hookup, Laundry Room
Features
- Flooring: Hardwood, Vinyl
- Has basement: No
- Fireplace features: Gas Log, Living Room, Propane
Interior area
- Total structure area: 1,665
- Total interior livable area: 1,665 sqft
- Finished area above ground: 1,665
- Finished area below ground: 0
Property
Parking
- Total spaces: 2
- Parking features: Attached Garage, Garage Door Opener, Garage Faces Side, Garage on Main Level
- Attached garage spaces: 2
- Details: Plenty of parking for guest, camper and extra vehicles
Features
- Levels: One
- Stories: 1
- Patio & porch: Deck, Enclosed, Front Porch
Lot
- Size: 5 Acres
- Dimensions: 292 x 762 x 288 x 688
- Features: Crops, Level, Wooded
Details
- Additional structures: Shed(s), Workshop
- Parcel number: 04156002H
- Zoning: AF8
- Special conditions: Standard
Construction
Type & style
- Home type: SingleFamily
- Architectural style: Traditional
- Property subtype: Single Family Residence
Materials
- Vinyl
- Foundation: Crawl Space
- Roof: Shingle
Condition
- New construction: No
- Year built: 1992
Utilities & green energy
- Sewer: Septic Installed
- Water: County Water
- Utilities for property: Cable Available, Propane
Community & neighborhood
Location
- Region: Monroe
- Subdivision: None
Other
Other facts
- Listing terms: Cash,Conventional,FHA,VA Loan
- Road surface type: Gravel, Paved
Price history
| Date | Event | Price |
|---|---|---|
| 6/30/2025 | Sold | $469,900-49.7%$282/sqft |
Source: | ||
| 5/9/2025 | Price change | $935,000+99%$562/sqft |
Source: | ||
| 5/9/2025 | Listed for sale | $469,900$282/sqft |
Source: | ||
Public tax history
| Year | Property taxes | Tax assessment |
|---|---|---|
| 2025 | $2,036 +20.3% | $441,800 +63.2% |
| 2024 | $1,692 +0.7% | $270,700 |
| 2023 | $1,681 | $270,700 |
Find assessor info on the county website
Neighborhood: 28112
Nearby schools
GreatSchools rating
- 5/10Prospect Elementary SchoolGrades: PK-5Distance: 3.8 mi
- 3/10Parkwood Middle SchoolGrades: 6-8Distance: 5.7 mi
- 8/10Parkwood High SchoolGrades: 9-12Distance: 5.8 mi
Schools provided by the listing agent
- Elementary: Prospect
- Middle: Parkwood
- High: Parkwood
Source: Canopy MLS as distributed by MLS GRID. This data may not be complete. We recommend contacting the local school district to confirm school assignments for this home.
Get a cash offer in 3 minutes
Find out how much your home could sell for in as little as 3 minutes with a no-obligation cash offer.
Estimated market value
$474,400

