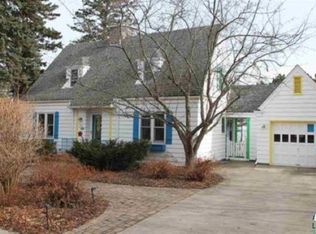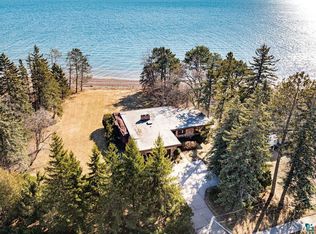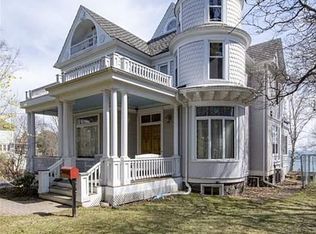Sold for $1,350,000
$1,350,000
5904 London Rd, Duluth, MN 55804
2beds
2,847sqft
Single Family Residence
Built in 1951
0.4 Acres Lot
$1,409,500 Zestimate®
$474/sqft
$1,811 Estimated rent
Home value
$1,409,500
$1.23M - $1.62M
$1,811/mo
Zestimate® history
Loading...
Owner options
Explore your selling options
What's special
Perched amongst the shores of Lake Superior you will find this Lighthouse inspired, meticulously cared for one of a kind home. The Main level of this dwelling includes 2 spacious bedrooms, both of which walk out to the deck, two bathrooms, a sitting parlor and the lighthouse room with a cupola ceiling and floor to ceiling windows allowing panoramic views of the lake. Beautiful woodwork throughout the home along with hardwood floors. Lower level includes a spacious family room, den/office, (currently being used as a third bedroom) laundry room and workshop. Sit back and relax on the deck while taking in the waves as they come crashing to the shore. With 80 feet of shoreline and easy access to the lake to play or simply relax on the shore while watching the ships come in. Best lot on London Rd. Close to many amenities. Don't let this one of a kind home "ship away"
Zillow last checked: 8 hours ago
Listing updated: September 08, 2025 at 04:28pm
Listed by:
Tom Little 218-310-3334,
RE/MAX Results
Bought with:
Nonmember NONMEMBER
Nonmember Office
Source: Lake Superior Area Realtors,MLS#: 6118976
Facts & features
Interior
Bedrooms & bathrooms
- Bedrooms: 2
- Bathrooms: 2
- Full bathrooms: 1
- 3/4 bathrooms: 1
- Main level bedrooms: 1
Bedroom
- Description: Views of the lake, walkout to the deck, hardwood floors, private ensuite.
- Level: Main
- Area: 181.65 Square Feet
- Dimensions: 10.5 x 17.3
Bedroom
- Description: Views of the lake, hardwood floors, walk out to the deck
- Level: Main
- Area: 201.24 Square Feet
- Dimensions: 11.7 x 17.2
Dining room
- Description: Hardwood floors, open to kitchen
- Level: Main
- Area: 143.64 Square Feet
- Dimensions: 11.4 x 12.6
Family room
- Description: Cupola ceiling, floor to ceiling windows. panoramic views
- Level: Main
- Area: 585.2 Square Feet
- Dimensions: 22 x 26.6
Family room
- Description: Fireplace
- Level: Lower
- Area: 506 Square Feet
- Dimensions: 22 x 23
Kitchen
- Description: Countertop seating
- Level: Main
- Area: 151.96 Square Feet
- Dimensions: 11.6 x 13.1
Laundry
- Description: Walkout
- Level: Lower
- Area: 368.08 Square Feet
- Dimensions: 17.2 x 21.4
Living room
- Description: Brick fireplace, hard wood floors.
- Level: Main
- Area: 312.8 Square Feet
- Dimensions: 13.6 x 23
Office
- Description: Used as a third bedroom
- Level: Lower
- Area: 103.95 Square Feet
- Dimensions: 9.9 x 10.5
Workshop
- Level: Lower
- Area: 84.48 Square Feet
- Dimensions: 6.4 x 13.2
Heating
- Natural Gas
Features
- Basement: Full,Partially Finished,Walkout,Den/Office,Family/Rec Room,Fireplace,Washer Hook-Ups,Dryer Hook-Ups
- Number of fireplaces: 2
- Fireplace features: Multiple, Basement
Interior area
- Total interior livable area: 2,847 sqft
- Finished area above ground: 1,875
- Finished area below ground: 972
Property
Parking
- Total spaces: 2
- Parking features: Off Street, Attached
- Attached garage spaces: 2
- Has uncovered spaces: Yes
Features
- Patio & porch: Deck
- Has view: Yes
- View description: Panoramic
- Waterfront features: Lake Superior, Waterfront Access(Public)
- Body of water: Lake Superior
- Frontage length: 80
Lot
- Size: 0.40 Acres
- Dimensions: 75 x 235
- Features: Accessible Shoreline
Details
- Foundation area: 1296
- Parcel number: 010283000220
Construction
Type & style
- Home type: SingleFamily
- Architectural style: Ranch
- Property subtype: Single Family Residence
Materials
- Stone, Wood, Frame/Wood
- Foundation: Concrete Perimeter
Condition
- Previously Owned
- Year built: 1951
Utilities & green energy
- Electric: Minnesota Power
- Sewer: Public Sewer
- Water: Public
Community & neighborhood
Location
- Region: Duluth
Other
Other facts
- Listing terms: Cash,Conventional,FHA,VA Loan
Price history
| Date | Event | Price |
|---|---|---|
| 7/11/2025 | Sold | $1,350,000-9.7%$474/sqft |
Source: | ||
| 5/27/2025 | Pending sale | $1,495,000$525/sqft |
Source: | ||
| 5/19/2025 | Contingent | $1,495,000$525/sqft |
Source: | ||
| 4/30/2025 | Listed for sale | $1,495,000+182.1%$525/sqft |
Source: | ||
| 5/7/2003 | Sold | $529,900$186/sqft |
Source: Public Record Report a problem | ||
Public tax history
| Year | Property taxes | Tax assessment |
|---|---|---|
| 2024 | $10,650 +2.7% | $812,100 +14.7% |
| 2023 | $10,366 +6.3% | $708,000 +7.8% |
| 2022 | $9,756 -0.7% | $657,000 +14.1% |
Find assessor info on the county website
Neighborhood: Lakeside/Lester Park
Nearby schools
GreatSchools rating
- 8/10Lester Park Elementary SchoolGrades: K-5Distance: 0.5 mi
- 7/10Ordean East Middle SchoolGrades: 6-8Distance: 3 mi
- 10/10East Senior High SchoolGrades: 9-12Distance: 1.8 mi
Get pre-qualified for a loan
At Zillow Home Loans, we can pre-qualify you in as little as 5 minutes with no impact to your credit score.An equal housing lender. NMLS #10287.
Sell with ease on Zillow
Get a Zillow Showcase℠ listing at no additional cost and you could sell for —faster.
$1,409,500
2% more+$28,190
With Zillow Showcase(estimated)$1,437,690


