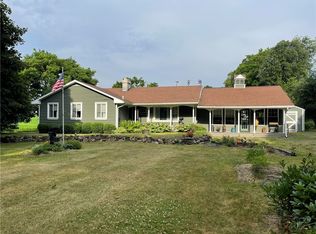Closed
$465,000
5904 Merrill Rd, Byron, NY 14422
3beds
1,452sqft
Single Family Residence
Built in 1990
6.54 Acres Lot
$445,700 Zestimate®
$320/sqft
$1,977 Estimated rent
Home value
$445,700
$423,000 - $468,000
$1,977/mo
Zestimate® history
Loading...
Owner options
Explore your selling options
What's special
Bring your horses home to this gorgeous farmette! This beautiful home has been completely updated from top to bottom featuring 3 levels plus a basement that is great for storage! The spacious eat-in kitchen shines with granite countertops, fresh paint throughout the whole house, new flooring, and updated bathrooms! This property has almost 7 acres with about 5 acres that are fenced. Watch your horses & farm animals from your brand new trex deck! Newly resided and roofed 30X40 barn with three newly built stalls and a feed/tack room area. Ride all year round with your beautiful newly built 120x60 indoor arena (built in 2020)! Additionally, there are three 10X10 sheds w/ new metal roofs, perfect for chicken coops or small animals that are conveniently fenced in. A 12X36 shed offers ample storage space for hay or other needs & there is also a garden shed. Two of the sheds have electric! This property truly has everything you need for a life of homesteading and comfort! New metal roof ('19) & hot water heater ('22)! Public water available at the road. Delayed Showings start on Friday (6/14) at 4PM, and delayed negotiations are due on Wednesday (6/19) at 11AM.
Zillow last checked: 8 hours ago
Listing updated: August 05, 2024 at 08:04am
Listed by:
Shelby L. Bailey 585-303-2025,
Keller Williams Realty Greater Rochester
Bought with:
Robert G. Jones, 10401371620
Howard Hanna
Source: NYSAMLSs,MLS#: R1544113 Originating MLS: Rochester
Originating MLS: Rochester
Facts & features
Interior
Bedrooms & bathrooms
- Bedrooms: 3
- Bathrooms: 2
- Full bathrooms: 1
- 1/2 bathrooms: 1
- Main level bathrooms: 1
Heating
- Propane, Forced Air
Cooling
- Central Air
Appliances
- Included: Dryer, Dishwasher, Electric Oven, Electric Range, Microwave, Propane Water Heater, Refrigerator, Washer
- Laundry: Main Level
Features
- Ceiling Fan(s), Separate/Formal Dining Room, Eat-in Kitchen, Separate/Formal Living Room, Granite Counters
- Flooring: Carpet, Hardwood, Laminate, Varies
- Basement: Partial
- Has fireplace: No
Interior area
- Total structure area: 1,452
- Total interior livable area: 1,452 sqft
Property
Parking
- Parking features: No Garage
Features
- Stories: 3
- Patio & porch: Deck
- Exterior features: Deck, Fence, Gravel Driveway
- Fencing: Partial
Lot
- Size: 6.54 Acres
- Dimensions: 212 x 1424
- Features: Agricultural, Rural Lot
Details
- Additional structures: Barn(s), Outbuilding, Poultry Coop, Shed(s), Storage
- Parcel number: 1830000010000002008122
- Special conditions: Standard
- Horses can be raised: Yes
- Horse amenities: Horses Allowed
Construction
Type & style
- Home type: SingleFamily
- Architectural style: Split Level
- Property subtype: Single Family Residence
Materials
- Vinyl Siding
- Foundation: Poured
- Roof: Metal
Condition
- Resale
- Year built: 1990
Utilities & green energy
- Sewer: Septic Tank
- Water: Not Connected, Public, Well
- Utilities for property: Water Available
Community & neighborhood
Location
- Region: Byron
Other
Other facts
- Listing terms: Cash,Conventional
Price history
| Date | Event | Price |
|---|---|---|
| 9/23/2025 | Listing removed | $449,000$309/sqft |
Source: | ||
| 8/22/2025 | Listed for sale | $449,000-6.4%$309/sqft |
Source: | ||
| 7/28/2025 | Listing removed | $479,900$331/sqft |
Source: | ||
| 5/19/2025 | Listed for sale | $479,900+3.2%$331/sqft |
Source: | ||
| 8/2/2024 | Sold | $465,000+3.4%$320/sqft |
Source: | ||
Public tax history
| Year | Property taxes | Tax assessment |
|---|---|---|
| 2024 | -- | $225,000 +1.8% |
| 2023 | -- | $221,000 |
| 2022 | -- | $221,000 |
Find assessor info on the county website
Neighborhood: 14422
Nearby schools
GreatSchools rating
- 5/10Byron Bergen Elementary SchoolGrades: PK-5Distance: 4.2 mi
- 6/10Byron Bergen High SchoolGrades: 6-12Distance: 3.9 mi
Schools provided by the listing agent
- District: Byron-Bergen
Source: NYSAMLSs. This data may not be complete. We recommend contacting the local school district to confirm school assignments for this home.
