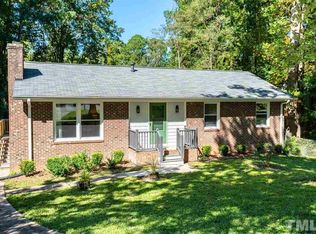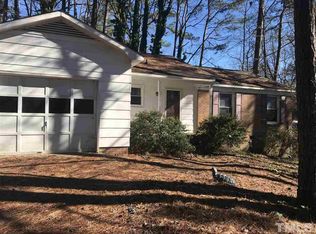Amazing Location! Hard to find Midtown ranch w/basement on .31 acre cul-de-sac lot right off North Hills Drive! Updated Roof (2017) & Updated A/C (2015). Over 700 sqft of unfinished space in the basement ideal for finishing! Windows have been updated. Enjoy a quick walk to Shelley Lake or go shopping at North Hills! You won't find another deal like this one! Instant sweat equity as home is priced aggressively so you can update the home as you'd like! Home is being sold AS IS!
This property is off market, which means it's not currently listed for sale or rent on Zillow. This may be different from what's available on other websites or public sources.

