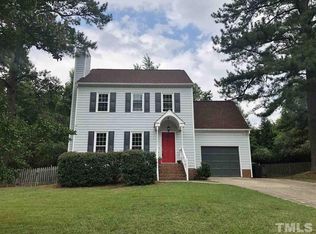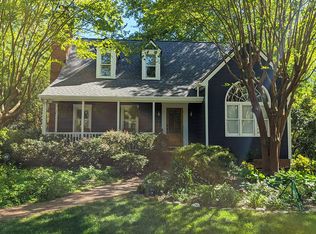Back on the market-financing fell apart-Beautiful midtown home on cul-de-sac; completely renovated with NEW: roof, sealed crawlspace, windows, and Renai tankless water heater, smooth ceilings, granite, hardwoods and tile throughout. Painted inside/out. HVAC in 2013. Front to back great room with fireplace opens to the deck for entertaining. The backyard is fenced and landscaped for maximum privacy including blue berry bushes. Eat-in kitchen features newer applcs. solid counters and a formal dining room.
This property is off market, which means it's not currently listed for sale or rent on Zillow. This may be different from what's available on other websites or public sources.

