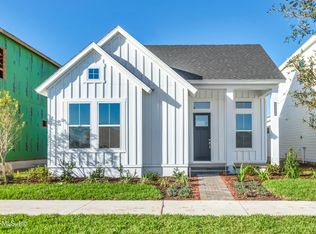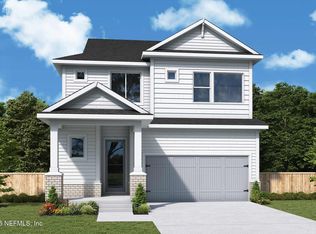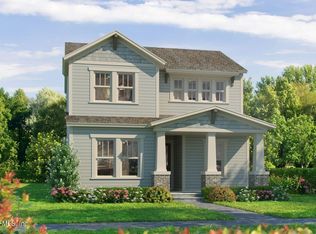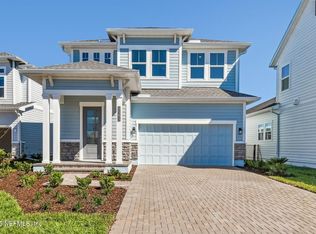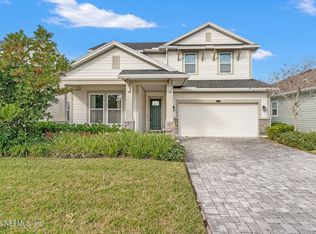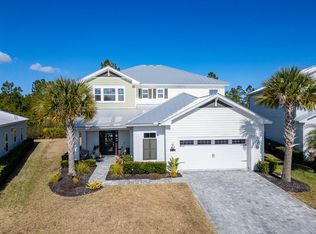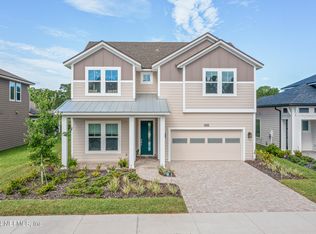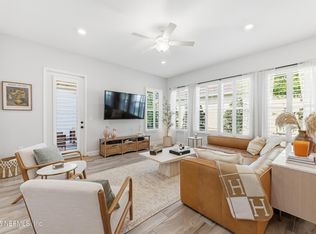5904 TIMBER PINES Road, Jacksonville, FL 32224
What's special
- 238 days |
- 57 |
- 2 |
Zillow last checked: 8 hours ago
Listing updated: December 29, 2025 at 06:00am
BARBARA D SPECTOR-CRONIN 904-445-9875,
WEEKLEY HOMES REALTY
ROBERT F ST PIERRE 813-422-6183
Travel times
Schedule tour
Select your preferred tour type — either in-person or real-time video tour — then discuss available options with the builder representative you're connected with.
Facts & features
Interior
Bedrooms & bathrooms
- Bedrooms: 4
- Bathrooms: 3
- Full bathrooms: 3
Primary bedroom
- Level: First
Primary bathroom
- Level: First
Dining room
- Level: Second
Family room
- Level: First
Kitchen
- Level: First
Laundry
- Level: First
Office
- Level: First
Heating
- Central, Electric, Heat Pump
Cooling
- Central Air, Electric
Appliances
- Included: Dishwasher, Disposal, Electric Oven, Gas Cooktop, Microwave, Plumbed For Ice Maker, Tankless Water Heater
- Laundry: Electric Dryer Hookup, Gas Dryer Hookup, Washer Hookup
Features
- Kitchen Island, Pantry, Primary Bathroom - Shower No Tub, Master Downstairs, Split Bedrooms, Walk-In Closet(s)
- Flooring: Carpet, Tile, Vinyl
Interior area
- Total interior livable area: 2,390 sqft
Property
Parking
- Total spaces: 2
- Parking features: Garage, Garage Door Opener
- Garage spaces: 2
Features
- Levels: Two
- Stories: 2
- Patio & porch: Front Porch, Rear Porch
Lot
- Dimensions: 50' Wide RL
- Features: Sprinklers In Front, Sprinklers In Rear
Details
- Parcel number: 00000000
- Zoning description: Residential
Construction
Type & style
- Home type: SingleFamily
- Architectural style: Contemporary
- Property subtype: Single Family Residence
Materials
- Fiber Cement, Frame
- Roof: Shingle
Condition
- Under Construction
- New construction: Yes
- Year built: 2026
Details
- Builder name: David Weekley Homes
Utilities & green energy
- Sewer: Public Sewer
- Water: Public
- Utilities for property: Cable Available, Natural Gas Available
Community & HOA
Community
- Security: Carbon Monoxide Detector(s), Smoke Detector(s)
- Subdivision: Seven Pines 50' Rear Entry
HOA
- Has HOA: Yes
- Amenities included: Pool
- HOA fee: $90 annually
Location
- Region: Jacksonville
Financial & listing details
- Price per square foot: $313/sqft
- Date on market: 6/2/2025
- Listing terms: Cash,Conventional,FHA,VA Loan
- Road surface type: Asphalt
About the community
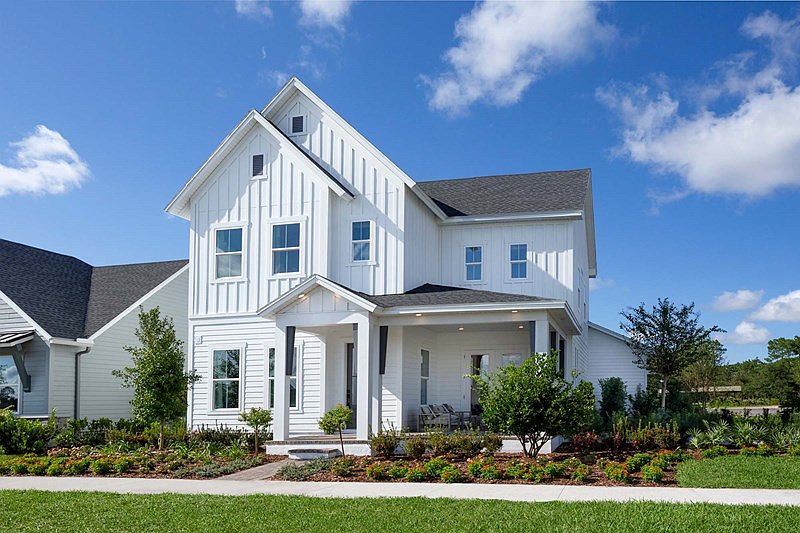
Mortgage payments as low as 4.99% on select homes in the Jacksonville area
Mortgage payments as low as 4.99% on select homes in the Jacksonville area. Offer valid January, 1, 2026 to January, 29, 2026.Source: David Weekley Homes
4 homes in this community
Available homes
| Listing | Price | Bed / bath | Status |
|---|---|---|---|
Current home: 5904 TIMBER PINES Road | $748,295 | 4 bed / 3 bath | Pending |
| 5958 TIMBER PINES Road | $758,085 | 3 bed / 2 bath | Available |
| 5886 TIMBER PINES Road | $841,725 | 4 bed / 4 bath | Pending |
| 5952 TIMBER PINES Road | $854,345 | 4 bed / 4 bath | Pending |
Source: David Weekley Homes
Contact builder

By pressing Contact builder, you agree that Zillow Group and other real estate professionals may call/text you about your inquiry, which may involve use of automated means and prerecorded/artificial voices and applies even if you are registered on a national or state Do Not Call list. You don't need to consent as a condition of buying any property, goods, or services. Message/data rates may apply. You also agree to our Terms of Use.
Learn how to advertise your homesEstimated market value
$717,700
$682,000 - $754,000
$3,523/mo
Price history
| Date | Event | Price |
|---|---|---|
| 12/29/2025 | Pending sale | $748,295$313/sqft |
Source: | ||
| 9/9/2025 | Price change | $748,295-2.6%$313/sqft |
Source: | ||
| 6/2/2025 | Listed for sale | $768,295$321/sqft |
Source: | ||
Public tax history
Mortgage payments as low as 4.99% on select homes in the Jacksonville area
Mortgage payments as low as 4.99% on select homes in the Jacksonville area. Offer valid January, 1, 2026 to January, 29, 2026.Source: David Weekley HomesMonthly payment
Neighborhood: 32224
Nearby schools
GreatSchools rating
- 5/10Twin Lakes Academy Elementary SchoolGrades: PK-5Distance: 1.4 mi
- 3/10Twin Lakes Academy Middle SchoolGrades: 6-8Distance: 1.9 mi
- 6/10Atlantic Coast High SchoolGrades: 9-12Distance: 2.7 mi
Schools provided by the builder
- Elementary: Twin Lakes Academy Elementary School
- Middle: Twin Lakes Academy Middle School
- High: Atlantic Coast High School
- District: Duval County School District
Source: David Weekley Homes. This data may not be complete. We recommend contacting the local school district to confirm school assignments for this home.
