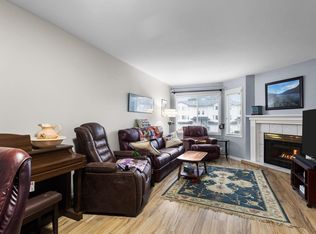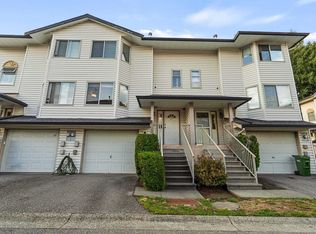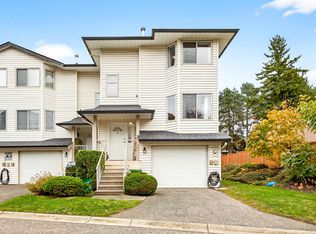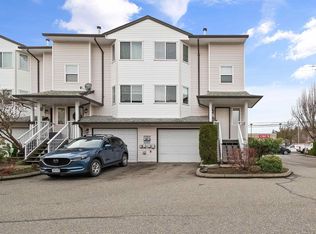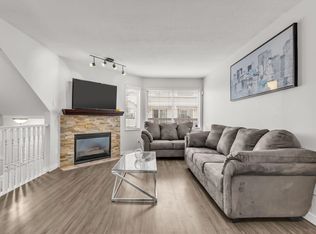Nestled in the family-friendly Parkview Place complex in the HEART OF SARDIS, this METICULOUSLY MAINTAINED home offers 3-BDRM & 3-BTHRM. The spacious layout is ideal for growing families, w/ SCHOOLS, PARKS, RECREATION, SHOPPING, & EVERYDAY ESSENTIALS ALL JUST MINUTES AWAY. The main floor features updated vinyl plank flooring, a cozy corner fireplace in the living room, & a refreshed kitchen w/ new countertops, S/S appliances, repainted cabinets & access out to the new deck. Upstairs, you’ll find 3 bdrms, including a generous primary suite w/ an ensuite. The lower level offers a versatile bdrm that can easily serve as a rec room or home office. MOVE IN READY! NEW- HEAT PUMP/AC, HWT, FLOORING, PAINT, APPLIANCES, COUNTERTOPS, FIXTURES & a NEW ROOF is being done (sellers will pay special levy)
For sale
C$575,000
5904 Vedder Rd #56, Chilliwack, BC V2R 3E7
4beds
1,634sqft
Townhouse
Built in 1992
-- sqft lot
$-- Zestimate®
C$352/sqft
C$415/mo HOA
What's special
Spacious layoutUpdated vinyl plank flooringCozy corner fireplaceRefreshed kitchenNew deckGenerous primary suiteNew roof
- 80 days |
- 41 |
- 1 |
Zillow last checked: 8 hours ago
Listing updated: November 17, 2025 at 09:29am
Listed by:
Naomi Adams - PREC*,
Century 21 Creekside Realty (Luckakuck) Brokerage
Source: Greater Vancouver REALTORS®,MLS®#: R3065577 Originating MLS®#: Chilliwack
Originating MLS®#: Chilliwack
Facts & features
Interior
Bedrooms & bathrooms
- Bedrooms: 4
- Bathrooms: 3
- Full bathrooms: 2
- 1/2 bathrooms: 1
Heating
- Heat Pump
Cooling
- Central Air
Appliances
- Included: Washer/Dryer, Dishwasher, Refrigerator
- Laundry: In Unit
Features
- Basement: None
- Number of fireplaces: 1
- Fireplace features: Gas
Interior area
- Total structure area: 1,634
- Total interior livable area: 1,634 sqft
Video & virtual tour
Property
Parking
- Total spaces: 2
- Parking features: Garage, Open, Guest, Front Access, Concrete
- Garage spaces: 1
- Has uncovered spaces: Yes
Features
- Levels: Three Or More
- Stories: 3
- Exterior features: Balcony
- Frontage length: 0
Lot
- Features: Central Location, Recreation Nearby
Construction
Type & style
- Home type: Townhouse
- Architectural style: 3 Storey
- Property subtype: Townhouse
- Attached to another structure: Yes
Condition
- Year built: 1992
Community & HOA
Community
- Features: Near Shopping
- Subdivision: Parkview Place
HOA
- Has HOA: Yes
- Amenities included: Clubhouse, Trash, Maintenance Grounds, Management, Recreation Facilities, Sewer, Water
- HOA fee: C$415 monthly
Location
- Region: Chilliwack
Financial & listing details
- Price per square foot: C$352/sqft
- Annual tax amount: C$2,551
- Date on market: 11/7/2025
- Ownership: Freehold Strata

Naomi Adams - Naomi Adams Real Estate
(604) 819-1544
By pressing Contact Agent, you agree that the real estate professional identified above may call/text you about your search, which may involve use of automated means and pre-recorded/artificial voices. You don't need to consent as a condition of buying any property, goods, or services. Message/data rates may apply. You also agree to our Terms of Use. Zillow does not endorse any real estate professionals. We may share information about your recent and future site activity with your agent to help them understand what you're looking for in a home.
Price history
Price history
Price history is unavailable.
Public tax history
Public tax history
Tax history is unavailable.Climate risks
Neighborhood: Sardis
Nearby schools
GreatSchools rating
- 6/10Kendall Elementary SchoolGrades: K-6Distance: 15.7 mi
- 6/10Nooksack Valley High SchoolGrades: 7-12Distance: 18.7 mi
