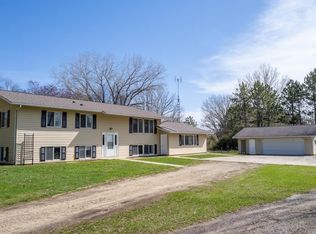Closed
$525,000
5905 Chateau Rd NW, Rochester, MN 55901
5beds
3,192sqft
Single Family Residence
Built in 1974
2.92 Acres Lot
$587,600 Zestimate®
$164/sqft
$2,885 Estimated rent
Home value
$587,600
$558,000 - $623,000
$2,885/mo
Zestimate® history
Loading...
Owner options
Explore your selling options
What's special
Stunning nearly 3 acre site in the city limits. Very private setting with partially fenced yard. Ideal for pets and kids. From the minute you step into the front entry, the updates are immediately visible. This unique multi-level has few steps between the levels. Wonderful layout for family and entertaining. The updates include: new furnace in 2017, new ultraviolet air cleaner in 2021, new east wing roof in 2015, new west wing roof in 2018, new water particulate filter in 2022, new water softener and iron filter in 2021, and all windows have been replaced - some in 2015, 2016, and 2021. Additional updates include new flooring and paint throughout the whole house, granite countertops, and high end stainless steel appliances. This is a must see!
Zillow last checked: 8 hours ago
Listing updated: August 01, 2024 at 07:29pm
Listed by:
Mary Kuehn 507-421-6506,
Edina Realty, Inc.,
Nicole Morehart 507-923-8110
Bought with:
Joseph Eslait
eXp Realty
Source: NorthstarMLS as distributed by MLS GRID,MLS#: 6347541
Facts & features
Interior
Bedrooms & bathrooms
- Bedrooms: 5
- Bathrooms: 3
- Full bathrooms: 1
- 3/4 bathrooms: 1
- 1/2 bathrooms: 1
Bedroom 1
- Level: Upper
Bedroom 2
- Level: Upper
Bedroom 3
- Level: Upper
Bedroom 4
- Level: Upper
Bedroom 5
- Level: Main
Primary bathroom
- Level: Upper
Dining room
- Level: Main
Family room
- Level: Main
Kitchen
- Level: Main
Laundry
- Level: Basement
Living room
- Level: Main
Office
- Level: Lower
Storage
- Level: Basement
Walk in closet
- Level: Upper
Heating
- Forced Air
Cooling
- Central Air
Appliances
- Included: Dishwasher, Disposal, Dryer, Electronic Air Filter, Exhaust Fan, Humidifier, Gas Water Heater, Water Filtration System, Iron Filter, Range, Refrigerator, Stainless Steel Appliance(s), Washer, Water Softener Owned
Features
- Basement: Full,Partially Finished,Storage Space
- Number of fireplaces: 1
- Fireplace features: Double Sided, Wood Burning
Interior area
- Total structure area: 3,192
- Total interior livable area: 3,192 sqft
- Finished area above ground: 2,448
- Finished area below ground: 744
Property
Parking
- Total spaces: 2
- Parking features: Attached, Asphalt, Concrete
- Attached garage spaces: 2
Accessibility
- Accessibility features: None
Features
- Levels: Three Level Split
- Patio & porch: Deck, Patio
- Fencing: Chain Link
Lot
- Size: 2.92 Acres
Details
- Additional structures: Loafing Shed, Storage Shed
- Foundation area: 1488
- Parcel number: 740932064665
- Zoning description: Residential-Single Family
Construction
Type & style
- Home type: SingleFamily
- Property subtype: Single Family Residence
Materials
- Metal Siding, Block
Condition
- Age of Property: 50
- New construction: No
- Year built: 1974
Utilities & green energy
- Electric: Circuit Breakers
- Gas: Natural Gas
- Sewer: Private Sewer
- Water: Well
- Utilities for property: Underground Utilities
Community & neighborhood
Location
- Region: Rochester
- Subdivision: 55th Street Estates 1st Sub
HOA & financial
HOA
- Has HOA: No
Other
Other facts
- Road surface type: Paved
Price history
| Date | Event | Price |
|---|---|---|
| 7/31/2023 | Sold | $525,000$164/sqft |
Source: | ||
| 4/24/2023 | Pending sale | $525,000$164/sqft |
Source: | ||
| 4/20/2023 | Listed for sale | $525,000$164/sqft |
Source: | ||
Public tax history
| Year | Property taxes | Tax assessment |
|---|---|---|
| 2024 | $6,816 | $531,200 -0.5% |
| 2023 | -- | $533,900 +9.6% |
| 2022 | $5,942 +4% | $487,100 +12.8% |
Find assessor info on the county website
Neighborhood: Northwest Rochester
Nearby schools
GreatSchools rating
- 5/10Sunset Terrace Elementary SchoolGrades: PK-5Distance: 3.3 mi
- 3/10Dakota Middle SchoolGrades: 6-8Distance: 1.5 mi
- 5/10John Marshall Senior High SchoolGrades: 8-12Distance: 3.9 mi
Get a cash offer in 3 minutes
Find out how much your home could sell for in as little as 3 minutes with a no-obligation cash offer.
Estimated market value
$587,600
Get a cash offer in 3 minutes
Find out how much your home could sell for in as little as 3 minutes with a no-obligation cash offer.
Estimated market value
$587,600
