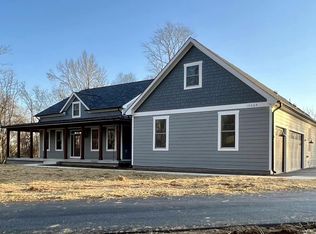Sold for $319,900
$319,900
5905 Clevelandtown Rd, Boonsboro, MD 21713
3beds
1,500sqft
Single Family Residence
Built in 1918
1.16 Acres Lot
$-- Zestimate®
$213/sqft
$2,083 Estimated rent
Home value
Not available
Estimated sales range
Not available
$2,083/mo
Zestimate® history
Loading...
Owner options
Explore your selling options
What's special
Situated on the Hill Side of South Mountain with Gorgeous Valley Views. 1.16 Acre Lot with a Flat Side Yard and Sloped Rear Yard Leading to Run-In Shed, Storage Shed, Workshop, and Garden Area. A Full-Length Front Porch with Steps and a Side Patio with Yard and Valley Views. This Property Has Been Updated Over the Last 25 Years by the Current Homeowner. New Windows, New Siding, Rear Addition, New Roof on Rear Addition, Added Main Level Bathroom and Laundry Closet, Custom Stone Work Including Stone Hearth and Wall, Stone Stairs in Foyer, Wood Chinking, Updated Electric and Plumbing. Updated Appliances Include a New Stainless Steel Dishwasher and Refrigerator. A Vintage General Electric Stove in Excellent Condition. Extensive Hardscaping, Including Patio with Stone wrap-around and Stone Retaining Wall. A flat Driveway Leads to the Side Entrance Through French Doors to the Foyer and Family Room Area. Main Level Full Bathroom with Stall Shower Off of Foyer. Laundry Closet in Family Room with Washer and Dryer Hookup. The Washer and Dryer in the Basement will Convey. The Main Level Washer and Dryer Will Not Convey. Step Up to the Galley Kitchen with Lots of Natural Sunlight and Table Space. A Storage Pantry is Located Under the Stairs. Off the Kitchen is the Main Level Master Bedroom with Hardwood Floors, Knotty Pine Walls, and Private Access to the Front Porch. The Upper Level Offers a Large Full Bathroom with a Shower/Tub. Bedroom #2 is Large Enough for a Queen Bed. Bedroom #3 is a Walkthrough Bedroom to Gain Access to the Upper Level /Attic Area, which is a Finished Bedroom. **The Ceilings on the SECOND Floor are a little over 6 Feet High. The Seller Has Found the Home of Choice.
Zillow last checked: 8 hours ago
Listing updated: February 01, 2025 at 03:45am
Listed by:
Stacey Nikirk 240-446-2109,
Roberts Realty Group, LLC
Bought with:
Kim Obermeyer
Pearson Smith Realty LLC
Source: Bright MLS,MLS#: MDWA2023148
Facts & features
Interior
Bedrooms & bathrooms
- Bedrooms: 3
- Bathrooms: 2
- Full bathrooms: 2
- Main level bathrooms: 1
Basement
- Area: 480
Heating
- Wood Stove, Forced Air, Propane, Wood
Cooling
- Heat Pump, Electric
Appliances
- Included: Built-In Range, Dishwasher, Exhaust Fan, Freezer, Oven/Range - Electric, Water Heater, Electric Water Heater
- Laundry: Main Level, Hookup, In Basement, Washer/Dryer Hookups Only
Features
- Combination Kitchen/Dining, Entry Level Bedroom, Family Room Off Kitchen, Floor Plan - Traditional, Eat-in Kitchen, Pantry, Bathroom - Stall Shower, Bathroom - Tub Shower, Kitchen - Galley, Dry Wall, Log Walls, Paneled Walls
- Flooring: Carpet, Hardwood, Laminate, Vinyl, Wood
- Doors: French Doors, Storm Door(s)
- Windows: Low Emissivity Windows, Vinyl Clad, Window Treatments
- Basement: Side Entrance,Unfinished
- Has fireplace: No
- Fireplace features: Wood Burning Stove
Interior area
- Total structure area: 1,980
- Total interior livable area: 1,500 sqft
- Finished area above ground: 1,500
- Finished area below ground: 0
Property
Parking
- Total spaces: 10
- Parking features: Gravel, Lighted, Driveway
- Uncovered spaces: 10
Accessibility
- Accessibility features: None
Features
- Levels: Four
- Stories: 4
- Patio & porch: Patio, Porch
- Exterior features: Lighting, Rain Gutters, Storage, Sidewalks, Stone Retaining Walls, Chimney Cap(s), Extensive Hardscape
- Pool features: None
- Has view: Yes
- View description: Mountain(s), Panoramic, Garden, Trees/Woods
- Frontage type: Road Frontage
Lot
- Size: 1.16 Acres
- Features: Backs to Trees, Rear Yard, SideYard(s), Sloped, Wooded, Vegetation Planting, Mountain
Details
- Additional structures: Above Grade, Below Grade, Outbuilding
- Parcel number: 2206005020
- Zoning: P
- Special conditions: Standard
- Horses can be raised: Yes
- Horse amenities: Horses Allowed
Construction
Type & style
- Home type: SingleFamily
- Architectural style: Colonial
- Property subtype: Single Family Residence
Materials
- Vinyl Siding
- Foundation: Stone, Brick/Mortar, Slab
- Roof: Metal
Condition
- New construction: No
- Year built: 1918
- Major remodel year: 2001
Utilities & green energy
- Sewer: On Site Septic
- Water: Well
Community & neighborhood
Security
- Security features: Smoke Detector(s)
Location
- Region: Boonsboro
- Subdivision: None Available
Other
Other facts
- Listing agreement: Exclusive Right To Sell
- Listing terms: Cash,Conventional,FHA,USDA Loan,VA Loan
- Ownership: Fee Simple
- Road surface type: Paved
Price history
| Date | Event | Price |
|---|---|---|
| 1/31/2025 | Sold | $319,900$213/sqft |
Source: | ||
| 1/19/2025 | Pending sale | $319,900$213/sqft |
Source: | ||
| 1/14/2025 | Contingent | $319,900$213/sqft |
Source: | ||
| 12/30/2024 | Listed for sale | $319,900$213/sqft |
Source: | ||
| 12/29/2024 | Pending sale | $319,900$213/sqft |
Source: | ||
Public tax history
| Year | Property taxes | Tax assessment |
|---|---|---|
| 2025 | $2,446 +19.3% | $229,467 +16.4% |
| 2024 | $2,051 +9% | $197,200 +9% |
| 2023 | $1,881 +9.9% | $180,867 -8.3% |
Find assessor info on the county website
Neighborhood: 21713
Nearby schools
GreatSchools rating
- 6/10Boonsboro Elementary SchoolGrades: PK-5Distance: 2.6 mi
- 8/10Boonsboro Middle SchoolGrades: 6-8Distance: 2.7 mi
- 8/10Boonsboro High SchoolGrades: 9-12Distance: 2.8 mi
Schools provided by the listing agent
- Elementary: Boonsboro
- Middle: Boonsboro
- High: Boonsboro Sr
- District: Washington County Public Schools
Source: Bright MLS. This data may not be complete. We recommend contacting the local school district to confirm school assignments for this home.
Get pre-qualified for a loan
At Zillow Home Loans, we can pre-qualify you in as little as 5 minutes with no impact to your credit score.An equal housing lender. NMLS #10287.
