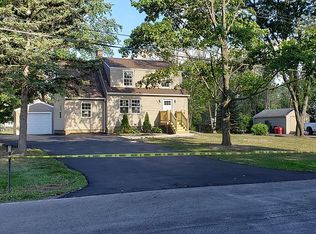Closed
$180,000
5905 Garlow Rd, Lewiston, NY 14304
3beds
1,104sqft
Single Family Residence
Built in 1941
0.54 Acres Lot
$182,000 Zestimate®
$163/sqft
$1,757 Estimated rent
Home value
$182,000
Estimated sales range
Not available
$1,757/mo
Zestimate® history
Loading...
Owner options
Explore your selling options
What's special
Welcome to 5905 Garlow Road. This cozy and inviting 3-bedroom, 1-bath home is located in the Town of Lewiston and situated within the Niagara Wheatfield School District. With 2 bedrooms and the full bathroom on the first floor, this home could live as a "ranch" if necessary. This home features a bright and airy layout, with plenty of windows that fill the space with natural light throughout the day. Additional features include forced air heating and central air conditioning for year-round comfort, eat in kitchen, dining room, plus a full basement with laundry area and "walk-in" attic for added storage space. Step outside to enjoy a large backyard, complete with a concrete patio—perfect for outdoor dining, relaxing, or entertaining. The property also includes a detached 1-car garage and a durable concrete driveway, offering convenient off-street parking.
Zillow last checked: 8 hours ago
Listing updated: January 02, 2026 at 10:15am
Listed by:
Donald Zhang 716-628-1900,
Howard Hanna WNY Inc.,
Michael A Johnson 716-628-1900,
Howard Hanna WNY Inc.
Bought with:
Diane H Strawbrich, 30ST0741829
Century 21 North East
Source: NYSAMLSs,MLS#: B1625295 Originating MLS: Buffalo
Originating MLS: Buffalo
Facts & features
Interior
Bedrooms & bathrooms
- Bedrooms: 3
- Bathrooms: 1
- Full bathrooms: 1
- Main level bathrooms: 1
- Main level bedrooms: 2
Heating
- Gas, Forced Air
Cooling
- Central Air
Appliances
- Included: Appliances Negotiable, Gas Water Heater
- Laundry: In Basement
Features
- Ceiling Fan(s), Separate/Formal Dining Room, Eat-in Kitchen, Natural Woodwork, Bedroom on Main Level
- Flooring: Carpet, Hardwood, Varies
- Basement: Full
- Has fireplace: No
Interior area
- Total structure area: 1,104
- Total interior livable area: 1,104 sqft
Property
Parking
- Total spaces: 1
- Parking features: Detached, Garage
- Garage spaces: 1
Features
- Levels: One
- Stories: 1
- Patio & porch: Open, Porch
- Exterior features: Concrete Driveway
Lot
- Size: 0.54 Acres
- Dimensions: 100 x 237
- Features: Rectangular, Rectangular Lot, Residential Lot
Details
- Parcel number: 2924891320050001009000
- Special conditions: Standard
Construction
Type & style
- Home type: SingleFamily
- Architectural style: Cape Cod
- Property subtype: Single Family Residence
Materials
- Vinyl Siding
- Foundation: Poured
Condition
- Resale
- Year built: 1941
Utilities & green energy
- Electric: Circuit Breakers
- Sewer: Connected
- Water: Connected, Public
- Utilities for property: Cable Available, Sewer Connected, Water Connected
Community & neighborhood
Location
- Region: Lewiston
- Subdivision: Stoltz Farm
Other
Other facts
- Listing terms: Cash,Conventional,FHA,VA Loan
Price history
| Date | Event | Price |
|---|---|---|
| 1/2/2026 | Sold | $180,000-10%$163/sqft |
Source: | ||
| 11/26/2025 | Pending sale | $199,900$181/sqft |
Source: | ||
| 11/26/2025 | Listing removed | $199,900$181/sqft |
Source: | ||
| 10/15/2025 | Pending sale | $199,900$181/sqft |
Source: | ||
| 9/9/2025 | Price change | $199,900-7%$181/sqft |
Source: | ||
Public tax history
| Year | Property taxes | Tax assessment |
|---|---|---|
| 2024 | -- | $74,800 |
| 2023 | -- | $74,800 |
| 2022 | -- | $74,800 |
Find assessor info on the county website
Neighborhood: 14304
Nearby schools
GreatSchools rating
- 5/10Colonial Village Elementary SchoolGrades: K-5Distance: 0.5 mi
- 6/10Edward Town Middle SchoolGrades: 6-8Distance: 2.3 mi
- 6/10Niagara Wheatfield Senior High SchoolGrades: 9-12Distance: 2.3 mi
Schools provided by the listing agent
- District: Niagara Wheatfield
Source: NYSAMLSs. This data may not be complete. We recommend contacting the local school district to confirm school assignments for this home.
