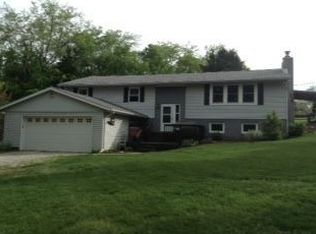Sold for $443,100
$443,100
5905 Garrison Rd, Enon, OH 45323
4beds
2,216sqft
Single Family Residence
Built in 1992
2.39 Acres Lot
$492,600 Zestimate®
$200/sqft
$2,828 Estimated rent
Home value
$492,600
$468,000 - $517,000
$2,828/mo
Zestimate® history
Loading...
Owner options
Explore your selling options
What's special
This Private Oasis is one you do not want to miss! This home sits on almost 2.5 acres and is within minutes to Yellow Springs, Ohio! Welcome to this stunning 4 bedroom, 3 bath bi-level home. This beautiful home features an amazing kitchen, tall vaulted ceilings, a spacious backyard, stocked fishing pond and party barn that is perfect for outdoor entertaining. Step inside and you will be greeted by a beautifully designed interior that boasts a spacious open floor plan, allowing for plenty of natural light to flood the space. The living room features tall ceilings, a cozy fireplace with large windows that provide a warm and inviting atmosphere. The kitchen is truly a chef's dream, complete with modern appliances, beautiful granite countertops, and ample cabinet space. The large island is perfect for casual dining or entertaining guests.
The home features four generously sized bedrooms, all with ample closet space and great natural light. The master suite is a true oasis, a large bedroom, spacious closet, and a en-suite bathroom. Additional features of this home include 2 great sunrooms that are perfect to look out at all the wildlife and nature that surround's this property. The pond and two pole barns are an amazing bonus to this home. This property is the perfect place to call your own. Don't miss out on the opportunity to own this beautiful home. Set your showing private showing today!
Zillow last checked: 8 hours ago
Listing updated: May 10, 2024 at 03:32am
Listed by:
Athena Zois (937)848-6255,
Keller Williams Advisors Rlty,
Jesse Solomon 937-305-9337,
Keller Williams Advisors Rlty
Bought with:
Eric Groff, 2017006302
NavX Realty, LLC
Source: DABR MLS,MLS#: 885279 Originating MLS: Dayton Area Board of REALTORS
Originating MLS: Dayton Area Board of REALTORS
Facts & features
Interior
Bedrooms & bathrooms
- Bedrooms: 4
- Bathrooms: 4
- Full bathrooms: 3
- 1/2 bathrooms: 1
- Main level bathrooms: 2
Bedroom
- Level: Main
- Dimensions: 15 x 19
Bedroom
- Level: Main
- Dimensions: 16 x 11
Bedroom
- Level: Lower
- Dimensions: 15 x 13
Bedroom
- Level: Lower
- Dimensions: 13 x 13
Breakfast room nook
- Level: Main
- Dimensions: 17 x 10
Entry foyer
- Level: Main
- Dimensions: 4 x 7
Kitchen
- Level: Main
- Dimensions: 17 x 11
Living room
- Level: Main
- Dimensions: 17 x 31
Other
- Level: Main
- Dimensions: 11 x 27
Screened porch
- Level: Main
- Dimensions: 7 x 27
Utility room
- Level: Main
- Dimensions: 5 x 5
Heating
- Electric, Forced Air, Heat Pump, Propane
Cooling
- Central Air, Heat Pump
Appliances
- Included: Dishwasher, Microwave, Range, Refrigerator
Features
- Kitchen Island, Kitchen/Family Room Combo, Remodeled, Skylights, Vaulted Ceiling(s)
- Windows: Skylight(s)
- Basement: Finished
- Has fireplace: Yes
- Fireplace features: Gas
Interior area
- Total structure area: 2,216
- Total interior livable area: 2,216 sqft
Property
Parking
- Total spaces: 2
- Parking features: Garage, Two Car Garage
- Garage spaces: 2
Features
- Levels: Multi/Split
- Patio & porch: Patio
- Exterior features: Patio
Lot
- Size: 2.39 Acres
Details
- Parcel number: 1801100023000056
- Zoning: Residential
- Zoning description: Residential
Construction
Type & style
- Home type: SingleFamily
- Architectural style: Bi-Level
- Property subtype: Single Family Residence
Materials
- Brick, Vinyl Siding
Condition
- Year built: 1992
Utilities & green energy
- Sewer: Septic Tank
- Water: Well
- Utilities for property: Septic Available, Water Available
Community & neighborhood
Location
- Region: Enon
Other
Other facts
- Listing terms: Conventional,FHA,VA Loan
Price history
| Date | Event | Price |
|---|---|---|
| 6/9/2023 | Sold | $443,100+6.8%$200/sqft |
Source: | ||
| 5/6/2023 | Pending sale | $415,000$187/sqft |
Source: DABR MLS #885279 Report a problem | ||
| 5/3/2023 | Listed for sale | $415,000+31.7%$187/sqft |
Source: DABR MLS #885279 Report a problem | ||
| 9/8/2017 | Sold | $315,000-3%$142/sqft |
Source: | ||
| 8/6/2017 | Listed for sale | $324,900$147/sqft |
Source: Coldwell Banker Heritage #735649 Report a problem | ||
Public tax history
| Year | Property taxes | Tax assessment |
|---|---|---|
| 2024 | $6,615 +4.5% | $120,950 |
| 2023 | $6,333 +0.1% | $120,950 |
| 2022 | $6,327 +21.1% | $120,950 +36.6% |
Find assessor info on the county website
Neighborhood: 45323
Nearby schools
GreatSchools rating
- 5/10Greenon Elementary SchoolGrades: K-6Distance: 2.4 mi
- 4/10Greenon Jr. High SchoolGrades: 7-8Distance: 2.4 mi
- 5/10Greenon High SchoolGrades: 9-12Distance: 2.4 mi
Schools provided by the listing agent
- District: Greenon
Source: DABR MLS. This data may not be complete. We recommend contacting the local school district to confirm school assignments for this home.
Get pre-qualified for a loan
At Zillow Home Loans, we can pre-qualify you in as little as 5 minutes with no impact to your credit score.An equal housing lender. NMLS #10287.
Sell with ease on Zillow
Get a Zillow Showcase℠ listing at no additional cost and you could sell for —faster.
$492,600
2% more+$9,852
With Zillow Showcase(estimated)$502,452
