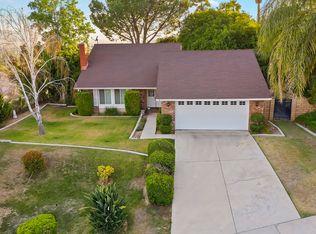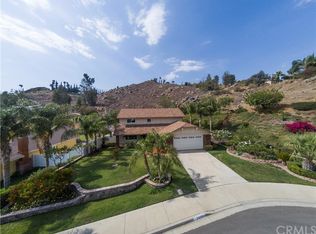Sold for $635,000
Listing Provided by:
JASON BEATTY DRE #01797134 951-888-1307,
REALTY MASTERS & ASSOCIATES
Bought with: REAL BROKER
$635,000
5905 Winncliff Dr, Riverside, CA 92509
4beds
1,768sqft
Single Family Residence
Built in 1984
0.59 Acres Lot
$634,100 Zestimate®
$359/sqft
$3,329 Estimated rent
Home value
$634,100
$577,000 - $698,000
$3,329/mo
Zestimate® history
Loading...
Owner options
Explore your selling options
What's special
Welcome to this cozy 4-bedroom, 2-bath home perched on a scenic hillside in Jurupa Valley, offering unmatched panoramic views and a perfect blend of rustic charm and modern comfort. Inside, you’ll find laminate flooring throughout and a spacious living room that exudes character with its exposed wood ceilings and beams. The numerous double-pane windows flood the space with natural light while enhancing energy efficiency. The kitchen boasts granite countertops and flows seamlessly into the dining and living areas—perfect for entertaining. Step outside to a covered back patio, where you can relax and take in the breathtaking views of the valley and surrounding hills. Close to schools, shopping, dinning and easy access to the 60 & 215 fwys. Schedule your private tour today!
Zillow last checked: 8 hours ago
Listing updated: July 03, 2025 at 08:45pm
Listing Provided by:
JASON BEATTY DRE #01797134 951-888-1307,
REALTY MASTERS & ASSOCIATES
Bought with:
JOANNA CORONA, DRE #02130871
REAL BROKER
Source: CRMLS,MLS#: IV25105651 Originating MLS: California Regional MLS
Originating MLS: California Regional MLS
Facts & features
Interior
Bedrooms & bathrooms
- Bedrooms: 4
- Bathrooms: 2
- Full bathrooms: 2
- Main level bathrooms: 2
- Main level bedrooms: 4
Bathroom
- Features: Bathroom Exhaust Fan, Bathtub, Separate Shower
Kitchen
- Features: Granite Counters
Heating
- Central
Cooling
- Central Air
Appliances
- Included: Dishwasher, Disposal, Gas Oven, Gas Range, Microwave
- Laundry: In Garage
Features
- Breakfast Bar, Granite Counters
- Flooring: Laminate
- Windows: Double Pane Windows
- Has fireplace: Yes
- Fireplace features: Living Room
- Common walls with other units/homes: No Common Walls
Interior area
- Total interior livable area: 1,768 sqft
Property
Parking
- Total spaces: 2
- Parking features: Garage
- Attached garage spaces: 2
Features
- Levels: One
- Stories: 1
- Entry location: at grade
- Patio & porch: Concrete, Patio, Wood
- Pool features: None
- Spa features: None
- Fencing: Wood
- Has view: Yes
- View description: City Lights, Panoramic, Valley
Lot
- Size: 0.59 Acres
- Features: Back Yard, Cul-De-Sac, Yard
Details
- Additional structures: Shed(s), Storage
- Parcel number: 185381046
- Zoning: R-1
- Special conditions: Standard
Construction
Type & style
- Home type: SingleFamily
- Architectural style: Traditional
- Property subtype: Single Family Residence
Materials
- Drywall, Stucco
- Foundation: Slab
- Roof: Shingle
Condition
- Fixer,Repairs Cosmetic
- New construction: No
- Year built: 1984
Utilities & green energy
- Sewer: Public Sewer
- Water: Public
- Utilities for property: Electricity Connected, Natural Gas Connected, Sewer Connected, Water Connected
Green energy
- Energy efficient items: Windows
- Energy generation: Solar
Community & neighborhood
Community
- Community features: Storm Drain(s), Street Lights, Suburban, Sidewalks
Location
- Region: Riverside
Other
Other facts
- Listing terms: Cash,Submit
- Road surface type: Paved
Price history
| Date | Event | Price |
|---|---|---|
| 7/3/2025 | Sold | $635,000+0.8%$359/sqft |
Source: | ||
| 6/16/2025 | Pending sale | $630,000$356/sqft |
Source: | ||
| 6/9/2025 | Listed for sale | $630,000$356/sqft |
Source: | ||
| 5/28/2025 | Pending sale | $630,000$356/sqft |
Source: | ||
Public tax history
| Year | Property taxes | Tax assessment |
|---|---|---|
| 2025 | $4,582 +5.2% | $402,486 +2% |
| 2024 | $4,354 +0.4% | $394,595 +2% |
| 2023 | $4,335 +1.3% | $386,858 +2% |
Find assessor info on the county website
Neighborhood: Rubidoux
Nearby schools
GreatSchools rating
- 3/10Pacific Avenue Elementary SchoolGrades: K-6Distance: 1.5 mi
- 2/10Jurupa Middle SchoolGrades: 7-8Distance: 2.1 mi
- 5/10Patriot High SchoolGrades: 9-12Distance: 1.9 mi
Get a cash offer in 3 minutes
Find out how much your home could sell for in as little as 3 minutes with a no-obligation cash offer.
Estimated market value$634,100
Get a cash offer in 3 minutes
Find out how much your home could sell for in as little as 3 minutes with a no-obligation cash offer.
Estimated market value
$634,100

