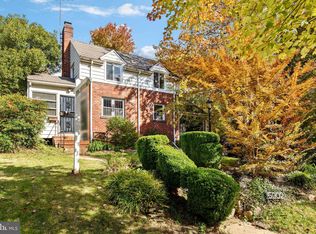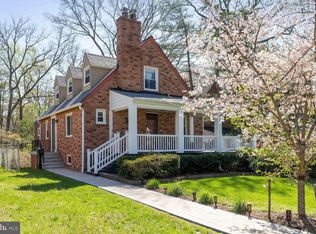Sold for $430,000
$430,000
5906 Forest Rd, Landover, MD 20785
3beds
1,025sqft
Single Family Residence
Built in 1936
8,516 Square Feet Lot
$424,400 Zestimate®
$420/sqft
$2,298 Estimated rent
Home value
$424,400
$378,000 - $480,000
$2,298/mo
Zestimate® history
Loading...
Owner options
Explore your selling options
What's special
Your very own home on a hill, perfectly positioned at the juncture of 3 streets in a gorgeous neighborhood. What a view! Lovely 3 level 3 bedroom home with off street parking. Full basement ready for your designer touch has a standalone toilet in laundry area. House has been freshly painted and cleaned throughout, and power washed outside. HVAC just serviced. Inviting yard perfect for your relaxation. Close to park and other community amenities, including a produce market, its own police department, shopping and just 2 blocks from pubic transportation. Huge attached storage shed can be converted into whatever you need or want. Within a few minutes of Metrobus, trains, 50, 295 and 95. Easy commute to Washington, DC too. Call a realtor and see it today!!
Zillow last checked: 8 hours ago
Listing updated: July 17, 2023 at 08:16am
Listed by:
Camille McKenzie 301-441-1100,
Trademark Realty, Inc
Bought with:
Boris Manzur
First Decision Realty LLC
Source: Bright MLS,MLS#: MDPG2078400
Facts & features
Interior
Bedrooms & bathrooms
- Bedrooms: 3
- Bathrooms: 1
- Full bathrooms: 1
Basement
- Area: 500
Heating
- Central, Forced Air, Natural Gas
Cooling
- Ceiling Fan(s), Central Air, Electric
Appliances
- Included: Dishwasher, Disposal, Dryer, Exhaust Fan, Oven/Range - Electric, Range Hood, Refrigerator, Washer, Water Heater, Gas Water Heater
- Laundry: In Basement
Features
- Ceiling Fan(s), Formal/Separate Dining Room, Eat-in Kitchen
- Flooring: Hardwood, Wood
- Basement: Connecting Stairway,Full
- Number of fireplaces: 1
- Fireplace features: Brick, Screen
Interior area
- Total structure area: 1,525
- Total interior livable area: 1,025 sqft
- Finished area above ground: 1,025
- Finished area below ground: 0
Property
Parking
- Total spaces: 3
- Parking features: Driveway, Detached Carport, On Street
- Carport spaces: 1
- Uncovered spaces: 2
Accessibility
- Accessibility features: None
Features
- Levels: Three
- Stories: 3
- Exterior features: Storage, Sidewalks, Street Lights
- Pool features: None
- Has view: Yes
- View description: Panoramic, Street
Lot
- Size: 8,516 sqft
- Features: Corner Lot/Unit
Details
- Additional structures: Above Grade, Below Grade
- Parcel number: 17020084988
- Zoning: RSF65
- Special conditions: Standard
Construction
Type & style
- Home type: SingleFamily
- Architectural style: Colonial
- Property subtype: Single Family Residence
Materials
- Brick
- Foundation: Slab
- Roof: Slate,Shingle
Condition
- Excellent
- New construction: No
- Year built: 1936
Utilities & green energy
- Sewer: Public Sewer
- Water: Public
- Utilities for property: Cable Available, Electricity Available, Natural Gas Available
Community & neighborhood
Location
- Region: Landover
- Subdivision: Cheverly
- Municipality: Cheverly
Other
Other facts
- Listing agreement: Exclusive Right To Sell
- Listing terms: Cash,Conventional,FHA,VA Loan
- Ownership: Fee Simple
Price history
| Date | Event | Price |
|---|---|---|
| 10/16/2024 | Sold | $430,000$420/sqft |
Source: Public Record Report a problem | ||
| 7/14/2023 | Sold | $430,000+4.9%$420/sqft |
Source: | ||
| 7/6/2023 | Pending sale | $410,000$400/sqft |
Source: | ||
| 6/8/2023 | Contingent | $410,000$400/sqft |
Source: | ||
| 5/13/2023 | Listed for sale | $410,000+160.2%$400/sqft |
Source: | ||
Public tax history
| Year | Property taxes | Tax assessment |
|---|---|---|
| 2025 | $6,481 +19.9% | $323,900 +5.5% |
| 2024 | $5,408 +9.1% | $306,900 +5.9% |
| 2023 | $4,954 +16.3% | $289,900 |
Find assessor info on the county website
Neighborhood: 20785
Nearby schools
GreatSchools rating
- 4/10Gladys Noon Spellman Elementary SchoolGrades: PK-6Distance: 0.6 mi
- 1/10G. James Gholson Middle SchoolGrades: 6-8Distance: 2.7 mi
- 1/10Bladensburg High SchoolGrades: 9-12Distance: 1.2 mi
Schools provided by the listing agent
- District: Prince George's County Public Schools
Source: Bright MLS. This data may not be complete. We recommend contacting the local school district to confirm school assignments for this home.

Get pre-qualified for a loan
At Zillow Home Loans, we can pre-qualify you in as little as 5 minutes with no impact to your credit score.An equal housing lender. NMLS #10287.

