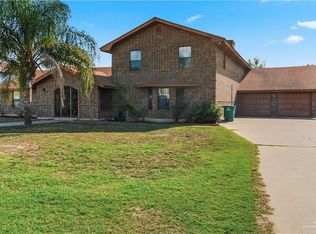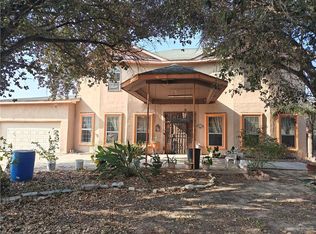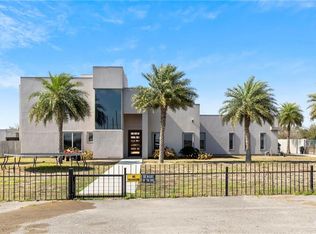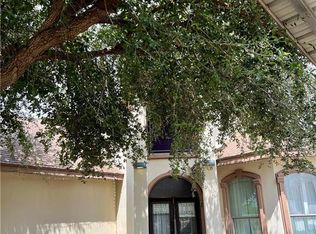Experience the Legacy of Country Living, This home presents a fantastic opportunity for someone looking to add personal touches and transform it into the home of their dreams. Just over 5,000 sq. ft. of living space, this property features 8 bedrooms and 5 bathrooms, offering ample room for family and guests. The open-concept layout seamlessly connects the entryway, living room, and kitchen, the fireplace box is perfect for relaxing evenings. While the home requires some work, it holds great potential to become the ideal space. The 4.99 acres of land provide plenty of space for building, farming, or fulfilling any vision you have in mind. If you’re interested in a farm-style lifestyle with livestock, this property can accommodate that. The ranch-style entry, flanked by palm trees, adds curb appeal, while the pool area, in need of repair, offers the opportunity to create the perfect outdoor retreat. This is a must-see property! Schedule your showing today and make this dream home yours!
For sale
$350,000
5906 N Brushline Rd, Mission, TX 78574
8beds
5,116sqft
Est.:
Single Family Residence, Residential
Built in 1976
4.76 Acres Lot
$-- Zestimate®
$68/sqft
$-- HOA
What's special
Pool areaRanch-style entryFireplace boxFlanked by palm treesOpen-concept layout
- 50 days |
- 271 |
- 12 |
Zillow last checked: 8 hours ago
Listing updated: January 10, 2026 at 05:26pm
Listed by:
Mario Caraveo 956-563-8425,
Tnt Real Estate
Source: Greater McAllen AOR,MLS#: 491787
Tour with a local agent
Facts & features
Interior
Bedrooms & bathrooms
- Bedrooms: 8
- Bathrooms: 5
- Full bathrooms: 5
Dining room
- Description: Living Area(s): 1
Living room
- Description: Living Area(s): 1
Appliances
- Included: Electric Water Heater, No Conveying Appliances
- Laundry: Laundry Room, Washer/Dryer Connection
Features
- Tile Counters, Ceiling Fan(s), Fireplace, Split Bedrooms
- Flooring: Concrete, Tile, Vinyl
- Windows: Window Coverings
- Has fireplace: Yes
Interior area
- Total structure area: 5,116
- Total interior livable area: 5,116 sqft
Property
Parking
- Total spaces: 2
- Parking features: Attached, Garage Faces Front
- Carport spaces: 2
Features
- Exterior features: Mature Trees
- Has private pool: Yes
- Pool features: In Ground, Fenced, Outdoor Pool
- Fencing: Barbed Wire
Lot
- Size: 4.76 Acres
- Features: Mature Trees
Details
- Additional structures: Storage
- Parcel number: D600001000003701
- Horses can be raised: Yes
Construction
Type & style
- Home type: SingleFamily
- Property subtype: Single Family Residence, Residential
Materials
- Brick, Stucco
- Foundation: Slab
- Roof: Clay Tile
Condition
- Year built: 1976
Utilities & green energy
- Sewer: Public Sewer
Green energy
- Energy efficient items: None
Community & HOA
Community
- Features: Horse/Livestock Allowed
- Subdivision: Doffing
HOA
- Has HOA: No
Location
- Region: Mission
Financial & listing details
- Price per square foot: $68/sqft
- Tax assessed value: $276,006
- Annual tax amount: $5,126
- Date on market: 1/11/2026
- Road surface type: Paved
Estimated market value
Not available
Estimated sales range
Not available
$1,935/mo
Price history
Price history
| Date | Event | Price |
|---|---|---|
| 1/11/2026 | Listed for sale | $350,000-4.1%$68/sqft |
Source: Greater McAllen AOR #491787 Report a problem | ||
| 1/1/2026 | Listing removed | $365,000$71/sqft |
Source: Greater McAllen AOR #471305 Report a problem | ||
| 5/14/2025 | Listed for sale | $365,000-5.2%$71/sqft |
Source: Greater McAllen AOR #471305 Report a problem | ||
| 5/14/2025 | Listing removed | $385,000$75/sqft |
Source: Greater McAllen AOR #456321 Report a problem | ||
| 12/7/2024 | Listed for sale | $385,000+1.3%$75/sqft |
Source: Greater McAllen AOR #456321 Report a problem | ||
| 8/2/2023 | Listing removed | -- |
Source: Greater McAllen AOR #398256 Report a problem | ||
| 2/12/2023 | Listed for sale | $380,000$74/sqft |
Source: Greater McAllen AOR #398256 Report a problem | ||
Public tax history
Public tax history
| Year | Property taxes | Tax assessment |
|---|---|---|
| 2025 | -- | $276,006 +3.8% |
| 2024 | $3,249 +0.6% | $265,789 +10% |
| 2023 | $3,229 -24.3% | $241,626 +10% |
| 2022 | $4,267 +5.3% | $219,660 +10% |
| 2021 | $4,053 | $199,691 +10.6% |
| 2020 | -- | $180,557 +10% |
| 2019 | $3,306 -5.9% | $164,143 |
| 2018 | $3,512 | $164,143 -5.1% |
| 2017 | $3,512 +10.5% | $172,924 +10% |
| 2016 | $3,178 +17.6% | $157,204 +10% |
| 2015 | $2,702 | $142,913 +37.8% |
| 2005 | -- | $103,686 +10.1% |
| 2000 | -- | $94,176 |
Find assessor info on the county website
BuyAbility℠ payment
Est. payment
$2,303/mo
Principal & interest
$1647
Property taxes
$656
Climate risks
Neighborhood: 78574
Nearby schools
GreatSchools rating
- 5/10Elodia R Chapa Elementary SchoolGrades: PK-5Distance: 0.5 mi
- 3/10Juarez-Lincoln High SchoolGrades: 8-12Distance: 2.6 mi
- 6/10Ann Richards Middle SchoolGrades: 6-8Distance: 3.1 mi
Schools provided by the listing agent
- Elementary: Chapa
- Middle: Richards
- High: La Joya H.S.
- District: Mission ISD
Source: Greater McAllen AOR. This data may not be complete. We recommend contacting the local school district to confirm school assignments for this home.



