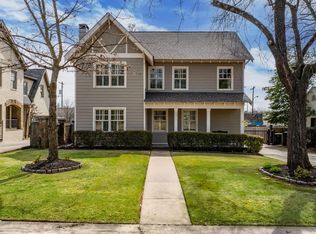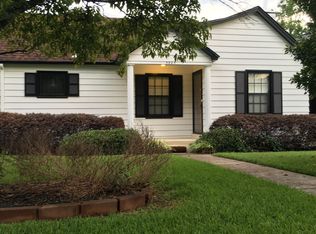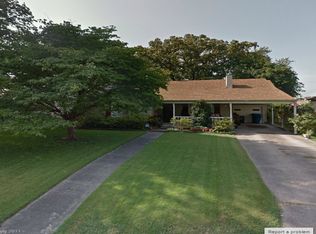Closed
$1,200,000
5907 Stonewall Rd, Little Rock, AR 72207
4beds
3,058sqft
Single Family Residence
Built in 2007
8,276.4 Square Feet Lot
$1,244,400 Zestimate®
$392/sqft
$3,295 Estimated rent
Home value
$1,244,400
$1.06M - $1.47M
$3,295/mo
Zestimate® history
Loading...
Owner options
Explore your selling options
What's special
Welcome to 5907 Stonewall Road, a stunning residence in the desirable Heights neighborhood of Little Rock. This elegant home offers 4 spacious bedrooms, 3.5 bathrooms, and 3,058 square feet of light-filled living space. The open-concept layout creates a welcoming atmosphere, perfect for both everyday living and entertaining.The beautiful kitchen features stone countertops, a farmhouse sink, stainless steel appliances, and an oversized Wolf gas range that will make anyone a chef! The formal dining room is enhanced by a custom bar with a sink, ice maker, and beverage fridge that is ideal for entertaining guests. The luxurious primary suite is complete with double vanities and a large, beautiful shower and separate soaking tub. Three additional bedrooms provide plenty of space for family or guests, and the cozy sitting area offers a quiet place to relax. Pretty side covered patio is perfect for dining and entertaining. The fenced backyard is great for family and pets too! This exceptional home is comfortable, stylish and it's location is great for easy walks to all your favorite restaurants and shops in the Heights.
Zillow last checked: 8 hours ago
Listing updated: October 28, 2024 at 09:42am
Listed by:
Bob Bushmiaer 501-352-0156,
Janet Jones Company
Bought with:
Casey Jones, AR
Janet Jones Company
Source: CARMLS,MLS#: 24039366
Facts & features
Interior
Bedrooms & bathrooms
- Bedrooms: 4
- Bathrooms: 4
- Full bathrooms: 3
- 1/2 bathrooms: 1
Dining room
- Features: Eat-in Kitchen, Kitchen/Dining Combo, Breakfast Bar
Heating
- Natural Gas
Cooling
- Electric
Appliances
- Included: Built-In Range, Gas Range, Dishwasher, Disposal, Refrigerator, Plumbed For Ice Maker, Ice Maker, Gas Water Heater
- Laundry: Washer Hookup, Electric Dryer Hookup, Laundry Room
Features
- Wet Bar, Walk-In Closet(s), Built-in Features, Ceiling Fan(s), Walk-in Shower, Breakfast Bar, Stone Counters, Sheet Rock, Wallpaper, Sheet Rock Ceiling, All Bedrooms Up, 4 Bedrooms Same Level
- Flooring: Carpet, Wood, Tile
- Doors: Insulated Doors
- Windows: Window Treatments, Insulated Windows
- Basement: None
- Has fireplace: Yes
- Fireplace features: Woodburning-Site-Built, Gas Starter
Interior area
- Total structure area: 3,058
- Total interior livable area: 3,058 sqft
Property
Parking
- Total spaces: 2
- Parking features: Garage, Two Car
- Has garage: Yes
Features
- Levels: Two
- Stories: 2
- Patio & porch: Patio
- Exterior features: Rain Gutters
- Fencing: Full,Wood
Lot
- Size: 8,276 sqft
- Features: Level, Extra Landscaping, Subdivided, Lawn Sprinkler
Details
- Parcel number: 33L0170014700
Construction
Type & style
- Home type: SingleFamily
- Architectural style: Traditional
- Property subtype: Single Family Residence
Materials
- Brick, Stone
- Foundation: Slab
- Roof: Shingle
Condition
- New construction: No
- Year built: 2007
Utilities & green energy
- Electric: Elec-Municipal (+Entergy)
- Gas: Gas-Natural
- Sewer: Public Sewer
- Water: Public
- Utilities for property: Natural Gas Connected
Green energy
- Energy efficient items: Doors
Community & neighborhood
Location
- Region: Little Rock
- Subdivision: FOREST HEIGHTS PLACE
HOA & financial
HOA
- Has HOA: No
Other
Other facts
- Listing terms: Conventional,Cash
- Road surface type: Paved
Price history
| Date | Event | Price |
|---|---|---|
| 10/25/2024 | Sold | $1,200,000+75.4%$392/sqft |
Source: | ||
| 4/3/2015 | Sold | $684,000-1.9%$224/sqft |
Source: Public Record Report a problem | ||
| 2/27/2015 | Listed for sale | $697,000+99.1%$228/sqft |
Source: Janet Jones Company #15005446 Report a problem | ||
| 4/30/2013 | Sold | $350,000-52.4%$114/sqft |
Source: Agent Provided Report a problem | ||
| 7/24/2010 | Listing removed | $735,000$240/sqft |
Source: Adkins, McNeill, Smith & Associates #10254926 Report a problem | ||
Public tax history
| Year | Property taxes | Tax assessment |
|---|---|---|
| 2024 | $9,004 -0.8% | $135,777 |
| 2023 | $9,079 +2.7% | $135,777 +3.1% |
| 2022 | $8,843 +4.4% | $131,680 +5% |
Find assessor info on the county website
Neighborhood: Heights
Nearby schools
GreatSchools rating
- 8/10Forest Park Elementary SchoolGrades: PK-5Distance: 0.4 mi
- 6/10Pulaski Heights Middle SchoolGrades: 6-8Distance: 1.7 mi
- 5/10Central High SchoolGrades: 9-12Distance: 3.3 mi
Get pre-qualified for a loan
At Zillow Home Loans, we can pre-qualify you in as little as 5 minutes with no impact to your credit score.An equal housing lender. NMLS #10287.
Sell with ease on Zillow
Get a Zillow Showcase℠ listing at no additional cost and you could sell for —faster.
$1,244,400
2% more+$24,888
With Zillow Showcase(estimated)$1,269,288


