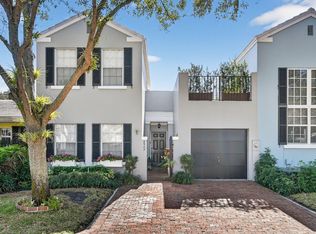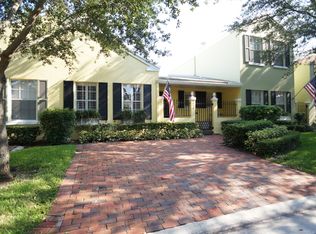Sold for $575,000
$575,000
5908 Catesby Street, Boca Raton, FL 33433
3beds
1,860sqft
Townhouse
Built in 1982
-- sqft lot
$618,700 Zestimate®
$309/sqft
$4,658 Estimated rent
Home value
$618,700
$588,000 - $650,000
$4,658/mo
Zestimate® history
Loading...
Owner options
Explore your selling options
What's special
If you've been waiting for the larger units in this neighborhood this is it!! Largest layout available!! Super charming 3 bedroom PLUS den/loft AND enclosed Florida room with one of four lushly landscaped neighborhood pools behind the townhome. Nicely updated throughout featuring granite kitchen counter-tops, newer wood cabinets, all updated bathrooms, crown & chair-rail moldings, a real wood burning fireplace and so much more. NEW ROOF from 2021 too!! LOCATED IN THE AWARD WINNING DEVELOPMENT OF CHARLESTON PLACE. THIS COMMUNITY HAS BEEN VOTED ONE OF BOCA RATON'S MOST CHARMING NEIGHBORHOODS IN NUMEROUS LOCAL AND NATIONAL MAGAZINES/ PUBLICATIONS/ NEWSPAPERS. THE SETTING FOR MANY WEDDINGS & NATIONAL TV COMMERCIALS. INSPIRED BY THE GRACIOUS ROW HOMES & INVITING COURTYARDS OF CHARLESTON, SC
Zillow last checked: 8 hours ago
Listing updated: October 11, 2023 at 03:12am
Listed by:
Andrew Kevin Ross 561-542-6790,
Signature Grand Properties LLC
Bought with:
Lori Ludwig
Coldwell Banker Realty
Source: BeachesMLS,MLS#: RX-10896375 Originating MLS: Beaches MLS
Originating MLS: Beaches MLS
Facts & features
Interior
Bedrooms & bathrooms
- Bedrooms: 3
- Bathrooms: 3
- Full bathrooms: 2
- 1/2 bathrooms: 1
Primary bedroom
- Level: 1
- Area: 180
- Dimensions: 15 x 12
Bedroom 2
- Area: 182
- Dimensions: 14 x 13
Bedroom 3
- Area: 169
- Dimensions: 13 x 13
Dining room
- Area: 120
- Dimensions: 12 x 10
Kitchen
- Level: 1
- Area: 90
- Dimensions: 10 x 9
Living room
- Level: 1
- Area: 182
- Dimensions: 14 x 13
Heating
- Central, Electric, Fireplace(s)
Cooling
- Ceiling Fan(s), Central Air, Electric
Appliances
- Included: Dishwasher, Disposal, Dryer, Electric Range, Refrigerator, Washer
Features
- Entrance Foyer, Split Bedroom, Walk-In Closet(s)
- Flooring: Carpet, Wood
- Doors: French Doors
- Windows: Impact Glass (Partial)
- Has fireplace: Yes
Interior area
- Total structure area: 2,170
- Total interior livable area: 1,860 sqft
Property
Parking
- Total spaces: 3
- Parking features: 2+ Spaces, Driveway, Garage - Attached, On Street
- Attached garage spaces: 1
- Uncovered spaces: 2
Features
- Stories: 2
- Patio & porch: Open Patio, Screened Patio
- Exterior features: Open Balcony
- Pool features: Child Gate, Community
- Waterfront features: None
- Frontage length: 0
Lot
- Features: Sidewalks
Details
- Parcel number: 00424735140000540
- Lease amount: $0
- Zoning: RES
Construction
Type & style
- Home type: Townhouse
- Architectural style: Other Arch
- Property subtype: Townhouse
Materials
- CBS
- Roof: Concrete
Condition
- Resale
- New construction: No
- Year built: 1982
Utilities & green energy
- Sewer: Public Sewer
- Water: Public
- Utilities for property: Cable Connected, Electricity Connected
Community & neighborhood
Community
- Community features: Park, Picnic Area, Sidewalks, Street Lights
Location
- Region: Boca Raton
- Subdivision: Charleston Place
HOA & financial
HOA
- Has HOA: Yes
- HOA fee: $375 monthly
- Services included: Common Areas, Common R.E. Tax, Insurance-Other, Maintenance Grounds, Maintenance Structure, Management Fees, Manager, Pest Control, Pool Service, Reserve Funds, Roof Maintenance
Other fees
- Application fee: $150
Other
Other facts
- Listing terms: Cash,Conventional
Price history
| Date | Event | Price |
|---|---|---|
| 12/23/2025 | Listing removed | $645,000$347/sqft |
Source: | ||
| 10/17/2025 | Price change | $645,000-0.8%$347/sqft |
Source: | ||
| 8/17/2025 | Price change | $650,000-2.3%$349/sqft |
Source: | ||
| 7/17/2025 | Listed for sale | $665,000+15.7%$358/sqft |
Source: | ||
| 10/10/2023 | Sold | $575,000-1.7%$309/sqft |
Source: | ||
Public tax history
| Year | Property taxes | Tax assessment |
|---|---|---|
| 2024 | $8,826 +40.2% | $527,254 +37.2% |
| 2023 | $6,297 -0.2% | $384,335 +3% |
| 2022 | $6,312 +0.8% | $373,141 +3% |
Find assessor info on the county website
Neighborhood: 33433
Nearby schools
GreatSchools rating
- 9/10Verde K-8Grades: K-8Distance: 4 mi
- 6/10Boca Raton Community High SchoolGrades: 9-12Distance: 2.6 mi
- 8/10Boca Raton Community Middle SchoolGrades: 6-8Distance: 2.4 mi
Schools provided by the listing agent
- Elementary: Verde Elementary School
- Middle: Boca Raton Community Middle School
- High: Boca Raton Community High School
Source: BeachesMLS. This data may not be complete. We recommend contacting the local school district to confirm school assignments for this home.
Get a cash offer in 3 minutes
Find out how much your home could sell for in as little as 3 minutes with a no-obligation cash offer.
Estimated market value$618,700
Get a cash offer in 3 minutes
Find out how much your home could sell for in as little as 3 minutes with a no-obligation cash offer.
Estimated market value
$618,700

