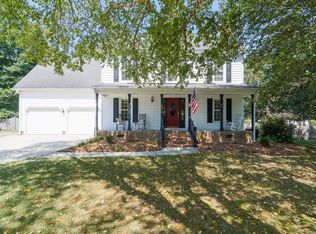Sold for $460,000
$460,000
5908 Hampton Ridge Rd, Raleigh, NC 27603
3beds
1,971sqft
Single Family Residence, Residential
Built in 1986
0.74 Acres Lot
$448,600 Zestimate®
$233/sqft
$1,990 Estimated rent
Home value
$448,600
$426,000 - $471,000
$1,990/mo
Zestimate® history
Loading...
Owner options
Explore your selling options
What's special
A charming home, just waiting for it's next owner! This turn-key 3-bedroom, 2-bathroom home has been recently remolded since purchasing in 2017, updates include NEW ARCHITECTURAL ROOF, NEW ELECTRICAL WORK DOWNSTAIRS, NEW PLUMBING WORK, AND 2 NEW HVAC UNITS! FIRST FLOOR PRIMARY BEDROOM with a spacious walk-in closet & ensuite bathroom. Kitchen has been opened and filled with ample counter & cabinet space, NEW 30'' double oven LP gas range stove, wall-mounted range hood, and custom slab granite countertops. A bay window floods the home with light and allows for peaceful views at the 18-gauage stainless steel sink. Adjacent to the dining room you'll find the family room with fireplace complete with marble tile hearth. Upstairs you'll find 2 additional bedrooms, both with GENEROUS closet space. Not enough? The hallway walk-in closet with built-in features will leave your extras organized and easily accessible. 2nd full bath upstairs features dual vanities, tub & shower combo and a vanity desk. Spend time outside on your .76 acre lot, fully fenced backyard with a horse farm as your backyard neighbor. There is also a storage shed with electricity! This home is full of opportunities, whether you want a turn-key home, or something to build onto and make your own - it's ready when you are! Screen porch there when purchased - comes as is.
Zillow last checked: 8 hours ago
Listing updated: October 28, 2025 at 12:18am
Listed by:
Debbie Van Horn 919-749-6000,
Compass -- Raleigh
Bought with:
Malida Spencer, 258240
EXP Realty LLC
Source: Doorify MLS,MLS#: 10026122
Facts & features
Interior
Bedrooms & bathrooms
- Bedrooms: 3
- Bathrooms: 2
- Full bathrooms: 2
Heating
- Electric, Fireplace(s), Forced Air
Cooling
- Ceiling Fan(s)
Appliances
- Included: Dishwasher, Disposal, Gas Cooktop, Range
- Laundry: Inside, Laundry Room, Main Level
Features
- Bathtub/Shower Combination, Ceiling Fan(s), Eat-in Kitchen, Entrance Foyer, Master Downstairs, Separate Shower, Shower Only, Walk-In Closet(s), Walk-In Shower
- Flooring: Carpet, Ceramic Tile, Hardwood, Stone
- Windows: Window Treatments
- Number of fireplaces: 1
- Fireplace features: Family Room
Interior area
- Total structure area: 1,971
- Total interior livable area: 1,971 sqft
- Finished area above ground: 1,971
- Finished area below ground: 0
Property
Parking
- Total spaces: 2
- Parking features: Attached, Covered, Garage
- Attached garage spaces: 1
- Uncovered spaces: 1
Features
- Levels: Two
- Stories: 1
- Patio & porch: Screened
- Exterior features: Fenced Yard, Private Yard, Rain Gutters, Storage
- Pool features: Community
- Fencing: Back Yard, Wood
- Has view: Yes
Lot
- Size: 0.74 Acres
- Features: Back Yard, Cleared, Front Yard, Hardwood Trees
Details
- Parcel number: 1607290347
- Zoning: R-30
- Special conditions: Standard
Construction
Type & style
- Home type: SingleFamily
- Architectural style: Cape Cod, Transitional
- Property subtype: Single Family Residence, Residential
Materials
- Vinyl Siding
- Foundation: Block
- Roof: Shingle
Condition
- New construction: No
- Year built: 1986
Utilities & green energy
- Sewer: Septic Tank
- Water: Public
- Utilities for property: Electricity Available, Electricity Connected, Septic Available, Septic Connected, Water Available, Water Connected
Community & neighborhood
Location
- Region: Raleigh
- Subdivision: Hampton Ridge
HOA & financial
HOA
- Has HOA: Yes
- HOA fee: $30 annually
- Amenities included: Pool
- Services included: Maintenance Grounds
Price history
| Date | Event | Price |
|---|---|---|
| 6/17/2024 | Sold | $460,000+2.2%$233/sqft |
Source: | ||
| 5/15/2024 | Pending sale | $450,000$228/sqft |
Source: | ||
| 5/2/2024 | Listed for sale | $450,000+109.3%$228/sqft |
Source: | ||
| 6/29/2017 | Sold | $215,000-3.2%$109/sqft |
Source: | ||
| 5/15/2017 | Listed for sale | $221,999$113/sqft |
Source: Raleigh #2123343 Report a problem | ||
Public tax history
| Year | Property taxes | Tax assessment |
|---|---|---|
| 2025 | $2,742 +20.8% | $425,645 |
| 2024 | $2,271 +29.6% | $425,645 +91.6% |
| 2023 | $1,752 +7.9% | $222,144 |
Find assessor info on the county website
Neighborhood: 27603
Nearby schools
GreatSchools rating
- 7/10Rand Road ElementaryGrades: PK-5Distance: 3.5 mi
- 2/10North Garner MiddleGrades: 6-8Distance: 7.4 mi
- 5/10Garner HighGrades: 9-12Distance: 6.5 mi
Schools provided by the listing agent
- Elementary: Wake - Rand Road
- Middle: Wake - North Garner
- High: Wake - Garner
Source: Doorify MLS. This data may not be complete. We recommend contacting the local school district to confirm school assignments for this home.
Get a cash offer in 3 minutes
Find out how much your home could sell for in as little as 3 minutes with a no-obligation cash offer.
Estimated market value$448,600
Get a cash offer in 3 minutes
Find out how much your home could sell for in as little as 3 minutes with a no-obligation cash offer.
Estimated market value
$448,600
