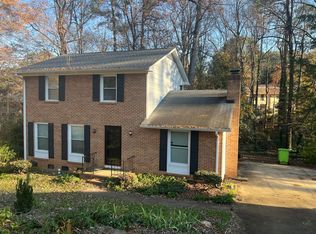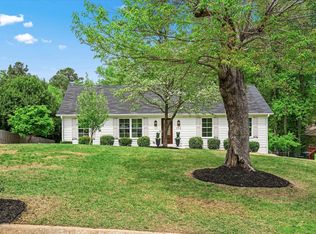Wonderful updated house in great cul de sac location. Walls removed for open floor plan. Fabulous all-new kitchen with white cabinets, quartz counters, huge island, stainless appliances, over-size subway tile back splash. New hardwood flooring first floor. Smooth ceilings. New light fixtures; brushed nickel hardware, new paint in & out, new carpet. Updated baths with new ceramic tile, new vanities, granite counters. Vinyl double-pane windows. Newer roof. Gorgeous new deck overlooking private yard.
This property is off market, which means it's not currently listed for sale or rent on Zillow. This may be different from what's available on other websites or public sources.

