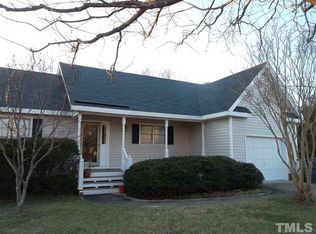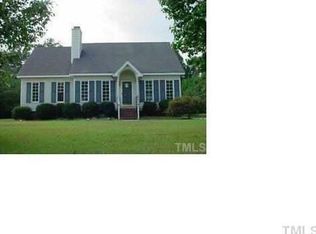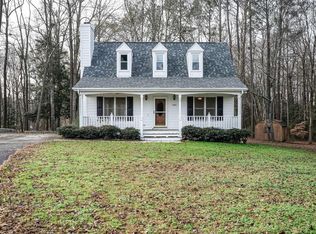Beautiful well maintained home in quiet neighborhood! No HOA or city taxes. Updated kitchen with stainless steel appliances (refrigerator included). Open living room with gas fireplace. Large bonus room upstairs. Master bathroom recently updated with spacious frameless shower. Fresh paint throughout and Tons of attic space. New roof and HVAC! Huge fenced in back yard as well!
This property is off market, which means it's not currently listed for sale or rent on Zillow. This may be different from what's available on other websites or public sources.


