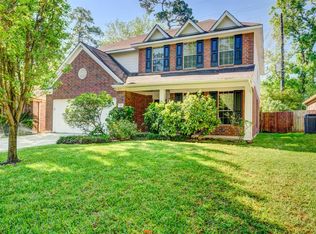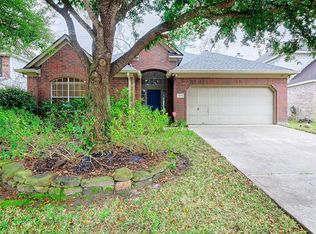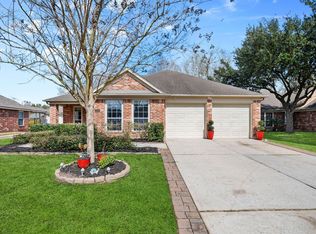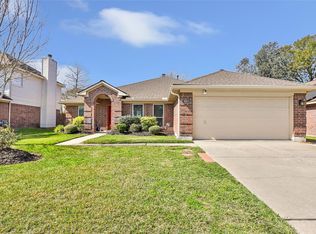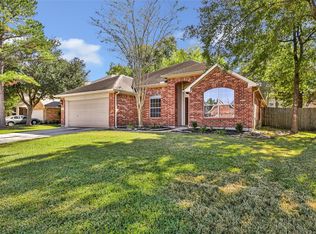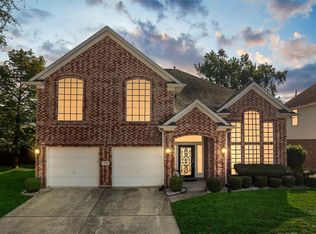Welcome to 5908 Timber Oaks! This charming single-story home showcases stylish laminate flooring and an inviting open-concept design. Step inside to discover high ceilings and a spacious layout that’s perfect for entertaining. The kitchen offers generous granite countertops and is filled with natural light. Unwind by the cozy gas fireplace in the family room or retreat to the primary suite, featuring a luxurious soaking tub and separate shower. Upstairs, you’ll find a versatile bonus room ideal for a game room, playroom, or creative space—the possibilities are endless. The former formal living room has been thoughtfully converted into a home office with lovely front yard views.
Outside, enjoy a nicely sized backyard with county-approved plans allowing homeowners to relocate the fence line. Nestled on a peaceful cul-de-sac, this home provides convenient access to Bush Intercontinental Airport, Highway 59, downtown Houston, and Lake Houston.
For sale
Price cut: $6K (1/20)
$319,000
5908 Timber Oaks Rdg, Humble, TX 77346
3beds
2,334sqft
Est.:
Single Family Residence
Built in 1997
5,776.06 Square Feet Lot
$314,100 Zestimate®
$137/sqft
$40/mo HOA
What's special
Cozy gas fireplaceHigh ceilingsFilled with natural lightNicely sized backyardGenerous granite countertopsStylish laminate flooringLuxurious soaking tub
- 109 days |
- 171 |
- 7 |
Zillow last checked: 8 hours ago
Listing updated: January 20, 2026 at 08:38am
Listed by:
Richard Garcia TREC #0672470 713-498-4323,
RE/MAX Signature
Source: HAR,MLS#: 43318002
Tour with a local agent
Facts & features
Interior
Bedrooms & bathrooms
- Bedrooms: 3
- Bathrooms: 2
- Full bathrooms: 2
Heating
- Natural Gas
Cooling
- Electric
Features
- Number of fireplaces: 1
Interior area
- Total structure area: 2,334
- Total interior livable area: 2,334 sqft
Property
Parking
- Total spaces: 2
- Parking features: Attached
- Attached garage spaces: 2
Features
- Stories: 1
Lot
- Size: 5,776.06 Square Feet
- Features: Subdivided, 0 Up To 1/4 Acre
Details
- Parcel number: 1187050030028
Construction
Type & style
- Home type: SingleFamily
- Architectural style: Traditional
- Property subtype: Single Family Residence
Materials
- Brick, Wood Siding
- Foundation: Slab
- Roof: Composition
Condition
- New construction: No
- Year built: 1997
Utilities & green energy
- Sewer: Public Sewer
- Water: Public
Community & HOA
Community
- Subdivision: Kingwood Glen Sec 03
HOA
- Has HOA: Yes
- HOA fee: $475 annually
Location
- Region: Humble
Financial & listing details
- Price per square foot: $137/sqft
- Tax assessed value: $269,909
- Annual tax amount: $6,360
- Date on market: 11/6/2025
Estimated market value
$314,100
$298,000 - $330,000
$2,146/mo
Price history
Price history
| Date | Event | Price |
|---|---|---|
| 1/20/2026 | Price change | $319,000-1.8%$137/sqft |
Source: | ||
| 11/6/2025 | Price change | $325,000+0%$139/sqft |
Source: | ||
| 4/16/2025 | Price change | $324,900+2.2%$139/sqft |
Source: | ||
| 2/13/2025 | Price change | $318,000-3%$136/sqft |
Source: | ||
| 11/25/2024 | Listed for sale | $328,000+143%$141/sqft |
Source: | ||
| 8/8/2010 | Listing removed | $135,000$58/sqft |
Source: Coldwell Banker United, Realtors #49510025 Report a problem | ||
| 6/5/2010 | Price change | $135,000$58/sqft |
Source: Coldwell Banker United, #49510025 Report a problem | ||
| 5/15/2010 | Listed for sale | -- |
Source: foreclosure.com Report a problem | ||
| 4/8/2010 | Sold | -- |
Source: Public Record Report a problem | ||
Public tax history
Public tax history
| Year | Property taxes | Tax assessment |
|---|---|---|
| 2025 | -- | $269,909 -1.1% |
| 2024 | $2,228 +16.2% | $272,915 +5.7% |
| 2023 | $1,918 +8% | $258,193 +8.1% |
| 2022 | $1,775 | $238,842 +13.2% |
| 2021 | -- | $210,999 +2.7% |
| 2020 | $1,668 +0.1% | $205,450 +1.6% |
| 2019 | $1,667 -13.8% | $202,231 +9.4% |
| 2018 | $1,933 | $184,807 |
| 2017 | $1,933 +5% | $184,807 +2.6% |
| 2016 | $1,841 +1.6% | $180,129 +6.9% |
| 2015 | $1,812 | $168,501 +10.3% |
| 2014 | $1,812 | $152,789 +21.3% |
| 2013 | -- | $126,000 |
| 2012 | -- | $126,000 -8.4% |
| 2011 | -- | $137,608 |
| 2010 | -- | $137,608 |
| 2009 | -- | $137,608 -5.4% |
| 2007 | -- | $145,423 +10.9% |
| 2006 | -- | $131,100 |
| 2005 | -- | $131,100 |
| 2004 | -- | $131,100 |
| 2003 | -- | $131,100 |
| 2002 | -- | $131,100 +0.8% |
| 2001 | -- | $130,000 +10% |
| 2000 | -- | $118,200 |
Find assessor info on the county website
BuyAbility℠ payment
Est. payment
$1,996/mo
Principal & interest
$1491
Property taxes
$465
HOA Fees
$40
Climate risks
Neighborhood: Kingwood Glen
Nearby schools
GreatSchools rating
- 4/10Oak Forest Elementary SchoolGrades: PK-5Distance: 0.3 mi
- 4/10Timberwood Middle SchoolGrades: 6-8Distance: 1 mi
- 5/10Atascocita High SchoolGrades: 9-12Distance: 1.7 mi
Schools provided by the listing agent
- Elementary: Oak Forest Elementary School (Humble)
- Middle: Timberwood Middle School
- High: Atascocita High School
Source: HAR. This data may not be complete. We recommend contacting the local school district to confirm school assignments for this home.
