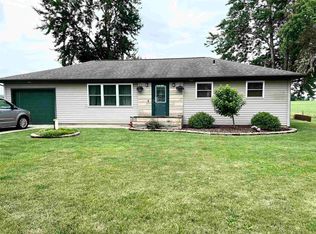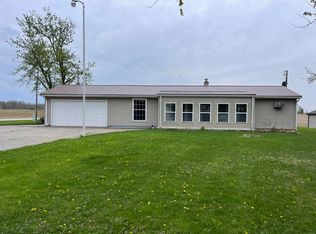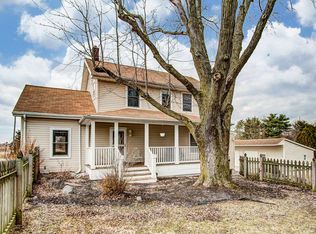Seller will consider Land Contract.This Fantastic Country Escape is Better Than New Construction! No detail has been spared in this Fantastic Completely Remodeling Home. Enter the Spacious Foyer to Multiple Entertaining Spacious including a Dream Kitchen with Solid Surface Counters, Large Kitchen Island and Custom Cabinetry. The 1st Floor features Warm Neutral Paint and Hardwood Floors throughout with Dramatic Views of the Pond. The Master Bedroom Oasis features Dual Walk-in Closets. The Bathroom features Dual Sinks with Tile Walk-in Shower with Glass Doors. There are 4 Additional Bedrooms with Large Closets. The Spacious Lot features a Private Pond and Amazing Outbuilding with business/warehouse space, loft, heated office & 3 overhead doors! with ability for a Semi to pass through it.
This property is off market, which means it's not currently listed for sale or rent on Zillow. This may be different from what's available on other websites or public sources.


