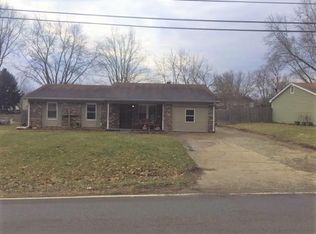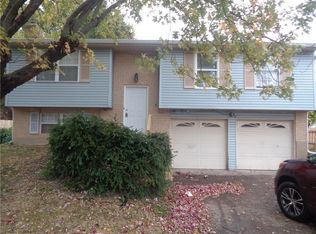Sold
$203,400
5909 Furnas Rd, Indianapolis, IN 46221
3beds
1,559sqft
Residential, Single Family Residence
Built in 1977
10,018.8 Square Feet Lot
$204,000 Zestimate®
$130/sqft
$1,415 Estimated rent
Home value
$204,000
$190,000 - $220,000
$1,415/mo
Zestimate® history
Loading...
Owner options
Explore your selling options
What's special
Charming 3 bedroom brick/vinyl ranch with stainless appliances. A huge backyard with a privacy fence and covered patio. Conveniently located near I-465 and close to downtown Indy. No HOA!
Zillow last checked: 8 hours ago
Listing updated: June 06, 2025 at 08:55am
Listing Provided by:
Angeline Edington 317-429-6609,
CENTURY 21 Scheetz
Bought with:
Lenell Tate
Berkshire Hathaway Home
Source: MIBOR as distributed by MLS GRID,MLS#: 22026636
Facts & features
Interior
Bedrooms & bathrooms
- Bedrooms: 3
- Bathrooms: 1
- Full bathrooms: 1
- Main level bathrooms: 1
- Main level bedrooms: 3
Primary bedroom
- Features: Carpet
- Level: Main
- Area: 144 Square Feet
- Dimensions: 12x12
Bedroom 2
- Features: Carpet
- Level: Main
- Area: 108 Square Feet
- Dimensions: 12x09
Bedroom 3
- Features: Carpet
- Level: Main
- Area: 120 Square Feet
- Dimensions: 12x10
Dining room
- Features: Laminate
- Level: Main
- Area: 187 Square Feet
- Dimensions: 17x11
Kitchen
- Features: Laminate
- Level: Main
- Area: 132 Square Feet
- Dimensions: 12x11
Laundry
- Features: Laminate
- Level: Main
- Area: 63 Square Feet
- Dimensions: 09x07
Living room
- Features: Laminate
- Level: Main
- Area: 180 Square Feet
- Dimensions: 15x12
Heating
- Forced Air, Electric
Appliances
- Included: Dishwasher, Dryer, Electric Water Heater, Disposal, MicroHood, Electric Oven, Refrigerator, Washer
Features
- High Ceilings, Ceiling Fan(s), High Speed Internet
- Windows: Screens, Windows Vinyl
- Has basement: No
Interior area
- Total structure area: 1,559
- Total interior livable area: 1,559 sqft
Property
Parking
- Parking features: None
Features
- Levels: One
- Stories: 1
- Patio & porch: Covered
- Fencing: Fenced,Fence Full Rear,Privacy
Lot
- Size: 10,018 sqft
- Features: Mature Trees
Details
- Parcel number: 491301119040000200
- Horse amenities: None
Construction
Type & style
- Home type: SingleFamily
- Architectural style: Ranch
- Property subtype: Residential, Single Family Residence
Materials
- Vinyl With Brick
- Foundation: Slab
Condition
- New construction: No
- Year built: 1977
Utilities & green energy
- Water: Municipal/City
Community & neighborhood
Location
- Region: Indianapolis
- Subdivision: Old Mill Park
Price history
| Date | Event | Price |
|---|---|---|
| 6/5/2025 | Sold | $203,400+1.8%$130/sqft |
Source: | ||
| 5/11/2025 | Pending sale | $199,900$128/sqft |
Source: | ||
| 5/9/2025 | Listed for sale | $199,900$128/sqft |
Source: | ||
| 4/5/2025 | Pending sale | $199,900$128/sqft |
Source: | ||
| 4/2/2025 | Listed for sale | $199,900+24.9%$128/sqft |
Source: | ||
Public tax history
| Year | Property taxes | Tax assessment |
|---|---|---|
| 2024 | $1,990 +4.6% | $201,200 +11.7% |
| 2023 | $1,903 +47.6% | $180,100 +5.6% |
| 2022 | $1,289 +6.6% | $170,500 +47% |
Find assessor info on the county website
Neighborhood: Valley Mills
Nearby schools
GreatSchools rating
- 5/10Valley Mills Elementary SchoolGrades: K-6Distance: 0.7 mi
- 4/10Decatur Middle SchoolGrades: 7-8Distance: 0.7 mi
- 3/10Decatur Central High SchoolGrades: 9-12Distance: 0.7 mi
Get a cash offer in 3 minutes
Find out how much your home could sell for in as little as 3 minutes with a no-obligation cash offer.
Estimated market value
$204,000
Get a cash offer in 3 minutes
Find out how much your home could sell for in as little as 3 minutes with a no-obligation cash offer.
Estimated market value
$204,000

