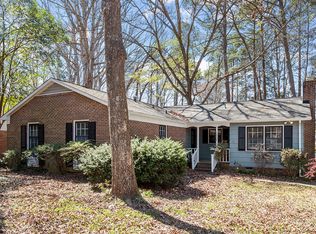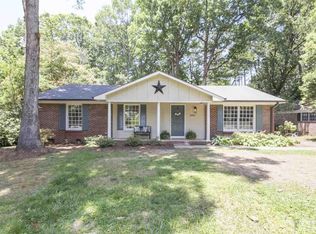4 bedroom, 2 bath Charming Ranch in PRIME Raleigh Location. Conveniently located close to North Hills, I-440, and Shelley Lake. Hardwoods and Laminates in living spaces. Open dining & living areas. Cozy painted brick FP in extra bonus room off kitchen. Lots of windows allow for plenty of natural light. Eat-in kitchen area. Bedrooms secluded from living areas for maximum privacy. Sep utility room for W/D. Large fenced in backyard on private lot with grilling deck.
This property is off market, which means it's not currently listed for sale or rent on Zillow. This may be different from what's available on other websites or public sources.

