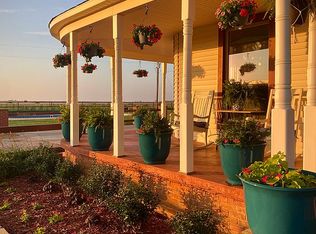Sold
Price Unknown
5909 State Highway 281, Wichita Falls, TX 76310
5beds
4,331sqft
Single Family Residence
Built in 1920
85.41 Acres Lot
$911,200 Zestimate®
$--/sqft
$3,596 Estimated rent
Home value
$911,200
Estimated sales range
Not available
$3,596/mo
Zestimate® history
Loading...
Owner options
Explore your selling options
What's special
Welcome home to The Good Life Farm House, located just 10 minutes south of Wichita Falls sitting on 85 sprawling acres. This 4300 square foot grand old Victorian farmhouse has been lovingly restored to provide modern day amenities while retaining all the historic charm. The total restoration includes updated kitchen and bathrooms, new flooring, reclaimed original hardwood floors, electric, plumbing, lighting, paint, new windows, and new central heat and air system. The home has 5 bedrooms, 3 full bathrooms, 3 fireplaces, 3 living areas, a dining room, a large sunroom, a HUGE laundry room, an elegant Victorian foyer and staircase, pocket doors, original restored clawfoot bathtub, a butler’s staircase, a concrete safe room storm shelter, and 14 closets! Additionally, there are two new outdoor decks, a charming wrap-around front porch, swimming pool, 2 car attached garage, RV parking and connection, and a 30 x 40 metal insulated workshop. See www.GoodLifeFarmHouse.com for more details.
Zillow last checked: 8 hours ago
Listing updated: June 18, 2024 at 08:38am
Listed by:
Gregg Miller 0495481 940-249-8136,
TEAM LEGACY REALTY 940-249-8136
Bought with:
Non-Mls Member
NON MLS
Source: NTREIS,MLS#: 20417956
Facts & features
Interior
Bedrooms & bathrooms
- Bedrooms: 5
- Bathrooms: 3
- Full bathrooms: 3
Primary bedroom
- Level: Second
- Dimensions: 0 x 0
Appliances
- Included: Dishwasher, Gas Range
- Laundry: Electric Dryer Hookup, Laundry in Utility Room, Other
Features
- Granite Counters, Multiple Staircases, Pantry, Natural Woodwork, Walk-In Closet(s)
- Flooring: Luxury Vinyl, Luxury VinylPlank, Wood
- Windows: Window Coverings
- Has basement: No
- Number of fireplaces: 3
- Fireplace features: Living Room, Wood Burning
Interior area
- Total interior livable area: 4,331 sqft
Property
Parking
- Total spaces: 3
- Parking features: Door-Multi, Detached Carport, Driveway, Garage, Garage Door Opener, RV Access/Parking
- Has attached garage: Yes
- Carport spaces: 2
- Covered spaces: 3
- Has uncovered spaces: Yes
Features
- Levels: Two
- Stories: 2
- Patio & porch: Covered
- Exterior features: Fire Pit, RV Hookup
- Pool features: In Ground, Pool
- Fencing: Cross Fenced,Fenced
Lot
- Size: 85.41 Acres
- Features: Acreage, Cleared
- Residential vegetation: Cleared, Grassed
Details
- Additional structures: Garage(s), Storage, Workshop
- Parcel number: 012670002000000000000
Construction
Type & style
- Home type: SingleFamily
- Architectural style: Victorian,Detached
- Property subtype: Single Family Residence
- Attached to another structure: Yes
Materials
- Wood Siding
- Foundation: Pillar/Post/Pier
- Roof: Composition
Condition
- Year built: 1920
Utilities & green energy
- Sewer: Septic Tank
- Water: Rural
- Utilities for property: Septic Available
Community & neighborhood
Location
- Region: Wichita Falls
Other
Other facts
- Listing terms: Cash,Conventional,Owner Will Carry,VA Loan
- Road surface type: Asphalt
Price history
| Date | Event | Price |
|---|---|---|
| 6/17/2024 | Sold | -- |
Source: NTREIS #20417956 Report a problem | ||
| 5/15/2024 | Pending sale | $1,150,000$266/sqft |
Source: | ||
| 5/1/2024 | Contingent | $1,150,000$266/sqft |
Source: NTREIS #20417956 Report a problem | ||
| 1/10/2024 | Price change | $1,150,000-11.5%$266/sqft |
Source: | ||
| 8/30/2023 | Listed for sale | $1,300,000$300/sqft |
Source: NTREIS #20417956 Report a problem | ||
Public tax history
Tax history is unavailable.
Neighborhood: 76310
Nearby schools
GreatSchools rating
- 8/10Archer City Elementary SchoolGrades: PK-6Distance: 14 mi
- 7/10Archer City High SchoolGrades: 7-12Distance: 14.1 mi
Schools provided by the listing agent
- Elementary: Archercity
- Middle: Archercity
- High: Archercity
- District: Archer City ISD
Source: NTREIS. This data may not be complete. We recommend contacting the local school district to confirm school assignments for this home.
