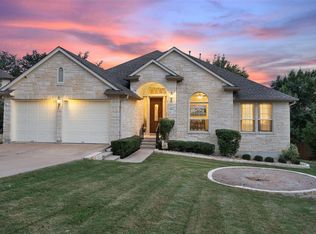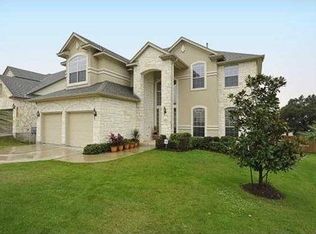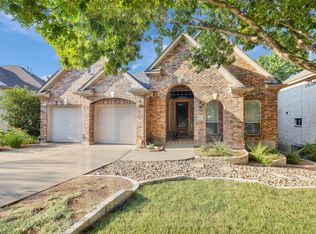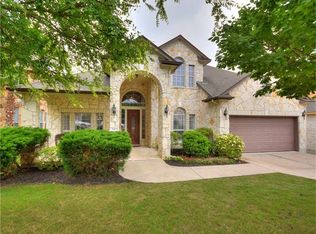Sold
Price Unknown
5909 Sunset Rdg, Austin, TX 78735
4beds
3,392sqft
SingleFamily
Built in 2005
0.29 Acres Lot
$837,500 Zestimate®
$--/sqft
$4,002 Estimated rent
Home value
$837,500
$779,000 - $896,000
$4,002/mo
Zestimate® history
Loading...
Owner options
Explore your selling options
What's special
Beautifully landscaped - backs to greenbelt. Wood floors in master bed, study, and upstairs, Open family/kitchen area, formal dining, game room upstairs, Master bed in down, 3,392sf with 4 bed/4 bath, crown molding, stone fireplace, screen porch, huge deck with .28 acre yard landscaped w/ native Texas plants, Plantation shutters, kids friendly yard with a play ground, back yard is private fenced! community play ground and swimming pool, LG stainless refrigerator included!
Facts & features
Interior
Bedrooms & bathrooms
- Bedrooms: 4
- Bathrooms: 4
- Full bathrooms: 3
- 1/2 bathrooms: 1
Heating
- Forced air, Gas
Cooling
- Central
Appliances
- Included: Dishwasher, Garbage disposal, Microwave, Refrigerator
Features
- Indoor Utilities, Ceiling-High, Window Treatments, Built-in Book Cases, Lighting Recessed, Plantation Shutters, Crown Molding, Butler Pantry
- Flooring: Tile, Hardwood
- Has fireplace: Yes
Interior area
- Total interior livable area: 3,392 sqft
Property
Parking
- Total spaces: 3
- Parking features: Garage - Attached
Lot
- Size: 0.29 Acres
- Features: Backs To Greenbelt, Level, Wooded, Curbs
Details
- Parcel number: 521025
Construction
Type & style
- Home type: SingleFamily
Materials
- Foundation: Slab
- Roof: Composition
Condition
- Year built: 2005
Utilities & green energy
- Utilities for property: Electricity on Property, Phone on Property, Underground
Community & neighborhood
Location
- Region: Austin
HOA & financial
HOA
- Has HOA: Yes
- HOA fee: $42 monthly
Other
Other facts
- Construction: All Sides Masonry, HardiPlank Type
- Kitchen: Breakfast Bar, Open to Family Room, Breakfast Area, Center Island, Granite/Marble Counters
- Exterior Features: Private BackYard, Playscape, Sidewalk, Curbs, Gutters Full
- Interior Features: Indoor Utilities, Ceiling-High, Window Treatments, Built-in Book Cases, Lighting Recessed, Plantation Shutters, Crown Molding, Butler Pantry
- Kitchen Appliances: Built-In Oven(s), Self Cleaning Oven, Cook Top Gas
- Rooms: Formal Living, Game, Utility, Foyer
- Utilities: Electricity on Property, Phone on Property, Underground
- Stories Lookup: 2
- Lot Features: Backs To Greenbelt, Level, Wooded, Curbs
- Trees: Large (Over 40 Ft), Moderate
- View: Hill Country, Woods, Greenbelt
- Unit Style: 1st Floor Entry
- Association Fee Frequency: Annually
- Restrictions: Deed Restrictions
- Year Built: 2005
- Parking Features: Door Opener, Door-Single, Entry-Front
- HOA Requirement: Mandatory
- Ownership Type: Fee-Simple
- Ownership type: Fee-Simple
Price history
| Date | Event | Price |
|---|---|---|
| 6/15/2025 | Sold | -- |
Source: Agent Provided Report a problem | ||
| 6/9/2025 | Pending sale | $875,000$258/sqft |
Source: | ||
| 6/3/2025 | Contingent | $875,000$258/sqft |
Source: | ||
| 5/23/2025 | Price change | $875,000-2.7%$258/sqft |
Source: | ||
| 5/1/2025 | Price change | $899,000-2.8%$265/sqft |
Source: | ||
Public tax history
| Year | Property taxes | Tax assessment |
|---|---|---|
| 2025 | -- | $816,207 +4.9% |
| 2024 | $13,008 +21.3% | $777,730 +10% |
| 2023 | $10,722 -3.9% | $707,027 +10% |
Find assessor info on the county website
Neighborhood: West Oak Hill
Nearby schools
GreatSchools rating
- 7/10Oak Hill Elementary SchoolGrades: PK-5Distance: 2 mi
- 8/10Small Middle SchoolGrades: 6-8Distance: 3 mi
- 7/10Austin High SchoolGrades: 9-12Distance: 7.3 mi
Schools provided by the listing agent
- Elementary: Oak Hill
- Middle: Small
- High: Austin
- District: Austin ISD
Source: The MLS. This data may not be complete. We recommend contacting the local school district to confirm school assignments for this home.
Get a cash offer in 3 minutes
Find out how much your home could sell for in as little as 3 minutes with a no-obligation cash offer.
Estimated market value$837,500
Get a cash offer in 3 minutes
Find out how much your home could sell for in as little as 3 minutes with a no-obligation cash offer.
Estimated market value
$837,500



