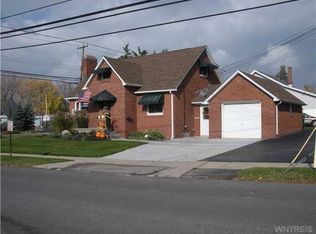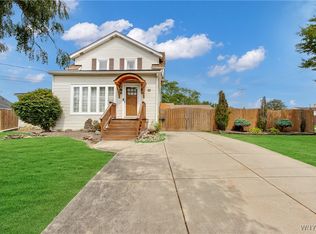Closed
$205,500
5909 Transit Rd, Depew, NY 14043
4beds
1,798sqft
Single Family Residence
Built in 1920
5,174.93 Square Feet Lot
$230,900 Zestimate®
$114/sqft
$2,121 Estimated rent
Home value
$230,900
$215,000 - $249,000
$2,121/mo
Zestimate® history
Loading...
Owner options
Explore your selling options
What's special
Welcome to this unique 4 bedroom, 1.5 bath, 1798 Sq Ft house that is zoned residential as well as commercial (C2). Starting with the basement you will find multiple bonus rooms with new flooring as well as what once was a salon with a half bath and plenty of storage. On the first floor you will be greeted by an updated kitchen with brand new appliances as well as new paint and flooring through out. The first floor also features 1 full bath, 2 bedrooms and a living room/dining room combo. Upstairs is 2 rooms with storage. The back bedroom upstairs is a large primary room/bedroom with a half bath attached as well as a very large walk in closet. Here's your chance to open up a business or call this house a home today! Please join us for the open houses Saturday 2/24 from 11-1pm
Zillow last checked: 8 hours ago
Listing updated: June 09, 2024 at 11:03am
Listed by:
Max Fenske 716-913-3680,
Keller Williams Realty WNY
Bought with:
Sarah Feeney, 10401316586
Real Broker NY LLC
Source: NYSAMLSs,MLS#: B1522534 Originating MLS: Buffalo
Originating MLS: Buffalo
Facts & features
Interior
Bedrooms & bathrooms
- Bedrooms: 4
- Bathrooms: 2
- Full bathrooms: 1
- 1/2 bathrooms: 1
- Main level bathrooms: 1
- Main level bedrooms: 2
Heating
- Gas, Baseboard
Appliances
- Included: Dishwasher, Gas Cooktop, Gas Water Heater, Microwave, Refrigerator
- Laundry: In Basement
Features
- Dining Area, Separate/Formal Dining Room, Entrance Foyer, Eat-in Kitchen, Separate/Formal Living Room, Home Office, Kitchen/Family Room Combo, Living/Dining Room, Sliding Glass Door(s), Bedroom on Main Level, Bath in Primary Bedroom
- Flooring: Laminate, Varies
- Doors: Sliding Doors
- Basement: Full,Partially Finished,Sump Pump
- Has fireplace: No
Interior area
- Total structure area: 1,798
- Total interior livable area: 1,798 sqft
Property
Parking
- Total spaces: 1
- Parking features: Detached, Garage
- Garage spaces: 1
Features
- Patio & porch: Enclosed, Porch
- Exterior features: Awning(s), Concrete Driveway, Fence
- Fencing: Partial
Lot
- Size: 5,174 sqft
- Dimensions: 45 x 115
Details
- Parcel number: 1452011043000001003000
- Special conditions: Standard
Construction
Type & style
- Home type: SingleFamily
- Architectural style: Two Story
- Property subtype: Single Family Residence
Materials
- Brick, Vinyl Siding, Copper Plumbing, PEX Plumbing
- Foundation: Block
- Roof: Asphalt
Condition
- Resale
- Year built: 1920
Utilities & green energy
- Electric: Circuit Breakers
- Sewer: Connected
- Water: Connected, Public
- Utilities for property: Sewer Connected, Water Connected
Community & neighborhood
Location
- Region: Depew
- Subdivision: Holland Land Company's Su
Other
Other facts
- Listing terms: Cash,Conventional,FHA,VA Loan
Price history
| Date | Event | Price |
|---|---|---|
| 6/7/2024 | Sold | $205,500-2.1%$114/sqft |
Source: | ||
| 3/26/2024 | Pending sale | $209,900$117/sqft |
Source: | ||
| 2/22/2024 | Listed for sale | $209,900-4.5%$117/sqft |
Source: | ||
| 12/25/2023 | Listing removed | -- |
Source: | ||
| 12/6/2023 | Listed for sale | $219,900+99.9%$122/sqft |
Source: | ||
Public tax history
| Year | Property taxes | Tax assessment |
|---|---|---|
| 2024 | -- | $110,000 |
| 2023 | -- | $110,000 |
| 2022 | -- | $110,000 |
Find assessor info on the county website
Neighborhood: 14043
Nearby schools
GreatSchools rating
- 6/10Cayuga Heights Elementary SchoolGrades: PK-5Distance: 1.6 mi
- 3/10Depew Middle SchoolGrades: 6-8Distance: 1.5 mi
- 8/10Depew High SchoolGrades: 9-12Distance: 1.5 mi
Schools provided by the listing agent
- District: Depew
Source: NYSAMLSs. This data may not be complete. We recommend contacting the local school district to confirm school assignments for this home.

