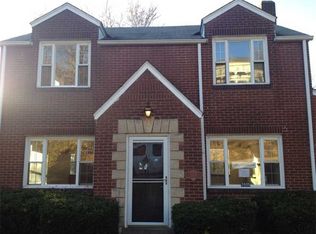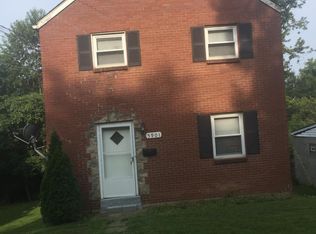Sold for $180,000
$180,000
5909 Verona Rd, Verona, PA 15147
3beds
1,524sqft
Single Family Residence
Built in 1900
0.26 Acres Lot
$198,900 Zestimate®
$118/sqft
$1,797 Estimated rent
Home value
$198,900
$183,000 - $217,000
$1,797/mo
Zestimate® history
Loading...
Owner options
Explore your selling options
What's special
This charming brick home built in 1900 is a true gem with its timeless appeal & modern amenities. Stepping inside you're greeting by a spacious living room, featuring a log burning stove, perfect for cozy evenings, built in cabinets add character & provide convenient storage. The dining room is equally impressive w/ample space for large gatherings & showcasing more built-in cabinets & stunning stained glass windows. The kitchen is equipped with a gas stove, refrigerator & dishwasher. Outside the current owners have thoughtfully added a huge concrete driveway that easily accommodates at least 5 cars ensuring plenty of parking for guests. The covered front porch is large as well. The deck on the back provides a lovely spot for outdoor dining or relaxation. The basement was finished approx 4 yrs ago & offers additional living space & includes a full bath. There's also TONS of storage. This home is not just a house - it's a place where memories are made! Start making memories today
Zillow last checked: 8 hours ago
Listing updated: May 28, 2024 at 11:35am
Listed by:
Diana Adams 724-327-5600,
BERKSHIRE HATHAWAY THE PREFERRED REALTY
Bought with:
Daniel Harris, RS348096
RE/MAX REALTY BROKERS
Source: WPMLS,MLS#: 1645478 Originating MLS: West Penn Multi-List
Originating MLS: West Penn Multi-List
Facts & features
Interior
Bedrooms & bathrooms
- Bedrooms: 3
- Bathrooms: 2
- Full bathrooms: 2
Primary bedroom
- Level: Upper
- Dimensions: 15x14
Bedroom 2
- Level: Upper
- Dimensions: 12x12
Bedroom 3
- Level: Upper
- Dimensions: 12x11
Dining room
- Level: Main
- Dimensions: 15x13
Game room
- Level: Lower
- Dimensions: 20x13
Kitchen
- Level: Main
- Dimensions: 12x11
Living room
- Level: Main
- Dimensions: 23x14
Heating
- Forced Air, Gas
Cooling
- Central Air
Appliances
- Included: Some Gas Appliances, Dryer, Dishwasher, Refrigerator, Stove, Washer
Features
- Window Treatments
- Flooring: Carpet
- Windows: Multi Pane, Window Treatments
- Basement: Finished,Walk-Out Access
- Number of fireplaces: 1
- Fireplace features: Log Burning, Family/Living/Great Room
Interior area
- Total structure area: 1,524
- Total interior livable area: 1,524 sqft
Property
Parking
- Total spaces: 5
- Parking features: Off Street
Features
- Levels: Two
- Stories: 2
- Pool features: None
Lot
- Size: 0.26 Acres
- Dimensions: 59 x 158 x 62 x 146
Details
- Parcel number: 0366H00352000100
Construction
Type & style
- Home type: SingleFamily
- Architectural style: Cottage,Two Story
- Property subtype: Single Family Residence
Materials
- Brick
- Roof: Asphalt
Condition
- Resale
- Year built: 1900
Details
- Warranty included: Yes
Utilities & green energy
- Sewer: Public Sewer
- Water: Public
Community & neighborhood
Location
- Region: Verona
Price history
| Date | Event | Price |
|---|---|---|
| 5/28/2024 | Sold | $180,000$118/sqft |
Source: | ||
| 3/21/2024 | Pending sale | $180,000$118/sqft |
Source: BHHS broker feed #1645478 Report a problem | ||
| 3/21/2024 | Listed for sale | $180,000$118/sqft |
Source: BHHS broker feed #1645478 Report a problem | ||
| 3/20/2024 | Contingent | $180,000$118/sqft |
Source: | ||
| 3/19/2024 | Listed for sale | $180,000$118/sqft |
Source: | ||
Public tax history
| Year | Property taxes | Tax assessment |
|---|---|---|
| 2025 | $3,547 +84.6% | $79,100 +72% |
| 2024 | $1,921 +783.1% | $46,000 |
| 2023 | $218 | $46,000 |
Find assessor info on the county website
Neighborhood: 15147
Nearby schools
GreatSchools rating
- 5/10Penn Hills Elementary SchoolGrades: K-5Distance: 3.1 mi
- 6/10Linton Middle SchoolGrades: 6-8Distance: 1.4 mi
- 4/10Penn Hills Senior High SchoolGrades: 9-12Distance: 1.9 mi
Schools provided by the listing agent
- District: Penn Hills
Source: WPMLS. This data may not be complete. We recommend contacting the local school district to confirm school assignments for this home.

Get pre-qualified for a loan
At Zillow Home Loans, we can pre-qualify you in as little as 5 minutes with no impact to your credit score.An equal housing lender. NMLS #10287.

