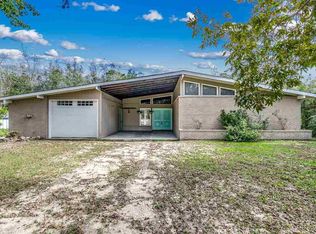Sold for $329,900 on 08/30/24
$329,900
591 East Bear Grass Rd., Longs, SC 29568
3beds
1,424sqft
Single Family Residence
Built in 1995
1.39 Acres Lot
$317,400 Zestimate®
$232/sqft
$1,815 Estimated rent
Home value
$317,400
$292,000 - $346,000
$1,815/mo
Zestimate® history
Loading...
Owner options
Explore your selling options
What's special
Hard to find 3 bedroom 2 bath single level home sitting on 1.39 acres with an attached garage and a 1300 sq ft detached 3 car garage/workshop with NO HOMEOWNERS ASSOCIATION! Bring your boats, RV's, campers...this property has more than enough garage and storage space to handle it al!! This home features new paint throughout as well as wood look ceramic tile flooring through most of the home. The kitchen features all new cabinets, countertops, hardware and stainless steel appliances. A large Carolina room/family room at. the back of the home leads out to a huge concrete patio area. All three bedrooms feature wood look tile flooring, new ceiling fans and good sized closets. The huge back yard area includes the 1300 Sq. Ft 3 car garage which also has a covered area to park yard equipment. There is also an addition detached storage shed and carport. This home is located in the Longs community not far from HWY 9 just a short drive from local beaches and attractions! Do not pass up your chance to own this amazing property! Call today to schedule your showing!
Zillow last checked: 8 hours ago
Listing updated: September 03, 2024 at 09:47am
Listed by:
Joseph Levy 843-492-1735,
Beach & Forest Realty
Bought with:
Eric J Emond, 39265
RE/MAX Southern Shores
Source: CCAR,MLS#: 2414337 Originating MLS: Coastal Carolinas Association of Realtors
Originating MLS: Coastal Carolinas Association of Realtors
Facts & features
Interior
Bedrooms & bathrooms
- Bedrooms: 3
- Bathrooms: 2
- Full bathrooms: 2
Primary bedroom
- Features: Ceiling Fan(s), Main Level Master
Primary bathroom
- Features: Garden Tub/Roman Tub, Tub Shower
Dining room
- Features: Living/Dining Room, Vaulted Ceiling(s)
Family room
- Features: Ceiling Fan(s), Vaulted Ceiling(s)
Kitchen
- Features: Breakfast Bar, Pantry, Stainless Steel Appliances
Living room
- Features: Ceiling Fan(s), Vaulted Ceiling(s)
Other
- Features: Bedroom on Main Level
Heating
- Central, Electric
Cooling
- Central Air
Appliances
- Included: Dishwasher, Microwave, Refrigerator
- Laundry: Washer Hookup
Features
- Split Bedrooms, Window Treatments, Breakfast Bar, Bedroom on Main Level, Stainless Steel Appliances
- Flooring: Tile
Interior area
- Total structure area: 1,650
- Total interior livable area: 1,424 sqft
Property
Parking
- Total spaces: 6
- Parking features: Detached, Garage
- Garage spaces: 4
Features
- Levels: One
- Stories: 1
- Patio & porch: Front Porch, Patio
- Exterior features: Patio, Storage
Lot
- Size: 1.39 Acres
- Dimensions: 302 x 419 x 67 x 333
- Features: 1 or More Acres, Flood Zone, Irregular Lot, Outside City Limits
Details
- Additional parcels included: ,
- Parcel number: 30203030002
- Zoning: SF 40
- Special conditions: None
Construction
Type & style
- Home type: SingleFamily
- Property subtype: Single Family Residence
Materials
- Vinyl Siding
- Foundation: Slab
Condition
- Resale
- Year built: 1995
Utilities & green energy
- Water: Public
- Utilities for property: Cable Available, Electricity Available, Phone Available, Sewer Available, Water Available
Community & neighborhood
Location
- Region: Longs
- Subdivision: Not within a Subdivision
HOA & financial
HOA
- Has HOA: No
Other
Other facts
- Listing terms: Cash,Conventional,VA Loan
Price history
| Date | Event | Price |
|---|---|---|
| 8/30/2024 | Sold | $329,900$232/sqft |
Source: | ||
| 7/26/2024 | Contingent | $329,900$232/sqft |
Source: | ||
| 7/18/2024 | Price change | $329,900-2.9%$232/sqft |
Source: | ||
| 7/10/2024 | Price change | $339,900-2.9%$239/sqft |
Source: | ||
| 6/28/2024 | Price change | $349,900-5.4%$246/sqft |
Source: | ||
Public tax history
| Year | Property taxes | Tax assessment |
|---|---|---|
| 2024 | $644 +6.6% | $150,885 +15% |
| 2023 | $604 | $131,204 |
| 2022 | -- | $131,204 |
Find assessor info on the county website
Neighborhood: 29568
Nearby schools
GreatSchools rating
- 3/10Daisy Elementary SchoolGrades: PK-5Distance: 8.1 mi
- 3/10Loris Middle SchoolGrades: 6-8Distance: 9.8 mi
- 4/10Loris High SchoolGrades: 9-12Distance: 10.8 mi
Schools provided by the listing agent
- Elementary: Daisy Elementary School
- Middle: Loris Middle School
- High: Loris High School
Source: CCAR. This data may not be complete. We recommend contacting the local school district to confirm school assignments for this home.

Get pre-qualified for a loan
At Zillow Home Loans, we can pre-qualify you in as little as 5 minutes with no impact to your credit score.An equal housing lender. NMLS #10287.
Sell for more on Zillow
Get a free Zillow Showcase℠ listing and you could sell for .
$317,400
2% more+ $6,348
With Zillow Showcase(estimated)
$323,748