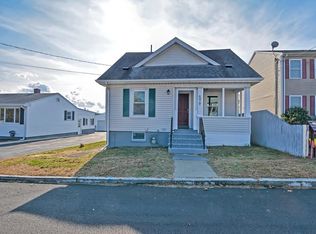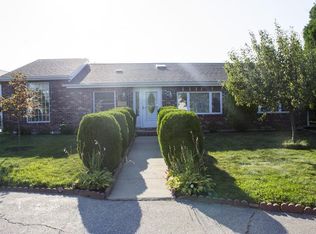Welcome Home to this beautifully landscaped 4 bedroom 2 bathroom home set in desirable neighborhood of Fall River . Granite countertops in kitchen, with pot filler above stove. Heated kitchen floors. Hardwood floors throughout first floor. Beautiful porcelain tiles in Bathroom (heated floors). Pellet stove in great room to enjoy on the cold winter days. Walk down to the lower level that has 1 bedroom and a full bath and rec room. Also includes a laundry area, office, and storage area. . While exiting the great room on to the patio enjoy your summer BBQ with a roll out awning. Garage is 24X24 fully insulated and dry walled, with its own separate electrical panel. Home comes with back up generator system.
This property is off market, which means it's not currently listed for sale or rent on Zillow. This may be different from what's available on other websites or public sources.

