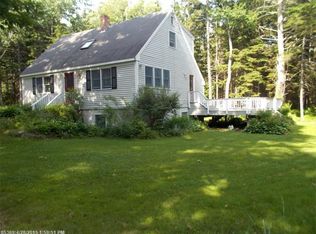Closed
$800,000
591 Cundys Harbor Road, Harpswell, ME 04079
4beds
2,700sqft
Single Family Residence
Built in 1790
3.06 Acres Lot
$881,500 Zestimate®
$296/sqft
$3,407 Estimated rent
Home value
$881,500
$820,000 - $952,000
$3,407/mo
Zestimate® history
Loading...
Owner options
Explore your selling options
What's special
Your chance to own a bit of Harpswell's history in this beautiful cape dating back to the late 1700s. The wide plank wooden flooring, custom built-ins, solid wood trim and quality stonework would be difficult to replicate using modern building methods. An extension added in 1997 keeps in harmony with the original building while adding updated features. First floor houses the master suite, full kitchen and formal dining room, multiple fireplaces, ample living room, office, exposed beams, a cozy den and two full baths. Two separate staircases lead to the upper living spaces where you can find three additional bedrooms and a full bath. The exterior is beautifully landscaped with over three acres including exterior patio, parking area, two car garage and extensive perennial gardens. Surrounding trees create total privacy. This is the historic Maine home you've been looking for!
Zillow last checked: 8 hours ago
Listing updated: January 15, 2025 at 07:11pm
Listed by:
Roxanne York Real Estate
Bought with:
Keller Williams Realty
Source: Maine Listings,MLS#: 1574444
Facts & features
Interior
Bedrooms & bathrooms
- Bedrooms: 4
- Bathrooms: 3
- Full bathrooms: 3
Primary bedroom
- Features: Closet, Full Bath, Suite
- Level: First
- Area: 264 Square Feet
- Dimensions: 17.6 x 15
Dining room
- Features: Built-in Features, Dining Area, Wood Burning Fireplace
- Level: First
- Area: 240 Square Feet
- Dimensions: 16 x 15
Kitchen
- Features: Breakfast Nook, Coffered Ceiling(s), Eat-in Kitchen, Kitchen Island
- Level: First
- Area: 414 Square Feet
- Dimensions: 27.6 x 15
Heating
- Baseboard, Hot Water
Cooling
- None
Appliances
- Included: Dishwasher, Gas Range, Refrigerator
Features
- 1st Floor Bedroom, 1st Floor Primary Bedroom w/Bath, Bathtub, Shower, Storage, Primary Bedroom w/Bath
- Flooring: Wood
- Basement: Interior Entry,Partial
- Number of fireplaces: 3
Interior area
- Total structure area: 2,700
- Total interior livable area: 2,700 sqft
- Finished area above ground: 2,700
- Finished area below ground: 0
Property
Parking
- Total spaces: 2
- Parking features: Paved, 1 - 4 Spaces
- Attached garage spaces: 2
Features
- Patio & porch: Patio, Porch
- Has view: Yes
- View description: Scenic, Trees/Woods
Lot
- Size: 3.06 Acres
- Features: Rural, Level, Open Lot, Rolling Slope, Wooded
Details
- Parcel number: HARPM058L020
- Zoning: Res
- Other equipment: Cable
Construction
Type & style
- Home type: SingleFamily
- Architectural style: Cape Cod
- Property subtype: Single Family Residence
Materials
- Wood Frame, Wood Siding
- Foundation: Other
- Roof: Shingle
Condition
- Year built: 1790
Utilities & green energy
- Electric: Circuit Breakers
- Sewer: Private Sewer
- Water: Private, Well
Community & neighborhood
Location
- Region: Harpswell
Other
Other facts
- Road surface type: Paved
Price history
| Date | Event | Price |
|---|---|---|
| 11/17/2023 | Sold | $800,000-3%$296/sqft |
Source: | ||
| 10/19/2023 | Pending sale | $825,000$306/sqft |
Source: | ||
| 10/10/2023 | Listed for sale | $825,000+68.4%$306/sqft |
Source: | ||
| 9/13/2021 | Listing removed | -- |
Source: | ||
| 8/26/2021 | Pending sale | $489,900-10.8%$181/sqft |
Source: | ||
Public tax history
| Year | Property taxes | Tax assessment |
|---|---|---|
| 2024 | $4,194 +39.2% | $659,500 +33.5% |
| 2023 | $3,014 +3.4% | $494,100 |
| 2022 | $2,915 +12.9% | $494,100 +28.9% |
Find assessor info on the county website
Neighborhood: 04079
Nearby schools
GreatSchools rating
- 9/10Harpswell Community SchoolGrades: K-5Distance: 1.9 mi
- 6/10Mt Ararat Middle SchoolGrades: 6-8Distance: 9.9 mi
- 4/10Mt Ararat High SchoolGrades: 9-12Distance: 9.5 mi

Get pre-qualified for a loan
At Zillow Home Loans, we can pre-qualify you in as little as 5 minutes with no impact to your credit score.An equal housing lender. NMLS #10287.
