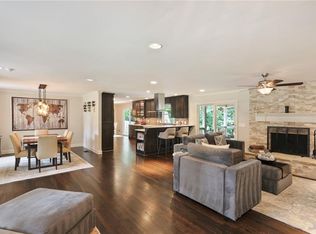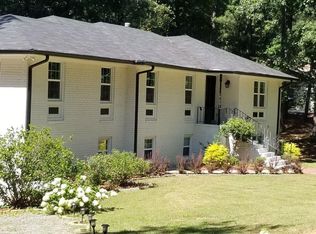Closed
$725,000
591 Dalrymple Rd, Atlanta, GA 30328
5beds
2,696sqft
Single Family Residence
Built in 1964
1.01 Acres Lot
$749,400 Zestimate®
$269/sqft
$4,337 Estimated rent
Home value
$749,400
$652,000 - $862,000
$4,337/mo
Zestimate® history
Loading...
Owner options
Explore your selling options
What's special
A charming rocking chair front porch welcomes you to this beautifully updated, move-in ready split ranch set back on a deep 1+/- acre lot. The open, light-filled main level is anchored by a handsome kitchen complete with a walk-in pantry, separate breakfast area, stone counters, custom ceiling-height cabinetry, stainless vent hood, 5-burner gas cook top, convection oven and large breakfast bar overlooking the spacious fireside great room and adjoining dining room. Upper-level includes a spacious en-suite bedroom and an oversized primary suite with two walk-in closets, dressing area and luxurious bath with dual vanities and frameless shower. Lower-level features a convenient flex space/bedroom with outdoor access and two additional bedrooms with a Jack-&-Jill style bathroom. Abundant outdoor living/entertaining areas include two large patios and a screened porch with beautiful tongue & groove ceiling and maintenance-free Trex decking. Newly fenced backyard is large enough to accommodate a full-size pool, playground, firepit, outdoor kitchen or sport court. Other notable features include hardwoods throughout, epoxy garage floor coating, Nest thermostat, Ring doorbell/security system, motorized window shades and no HOA. Enviable location minutes to Sandy Springs, Dunwoody, Historic Roswell, East Cobb and GA400.
Zillow last checked: 8 hours ago
Listing updated: April 03, 2024 at 12:55pm
Listed by:
Bryan Peterson 404-414-3445,
Ansley RE | Christie's Int'l RE
Bought with:
Non Mls Salesperson, 256966
Non-Mls Company
Source: GAMLS,MLS#: 10262988
Facts & features
Interior
Bedrooms & bathrooms
- Bedrooms: 5
- Bathrooms: 4
- Full bathrooms: 3
- 1/2 bathrooms: 1
Dining room
- Features: Seats 12+
Kitchen
- Features: Breakfast Area, Breakfast Bar, Breakfast Room, Walk-in Pantry
Heating
- Electric, Forced Air
Cooling
- Ceiling Fan(s), Central Air
Appliances
- Included: Dishwasher, Disposal, Dryer, Microwave, Refrigerator, Washer
- Laundry: Other
Features
- Split Bedroom Plan, Walk-In Closet(s)
- Flooring: Carpet, Hardwood
- Basement: Crawl Space
- Number of fireplaces: 1
- Fireplace features: Gas Starter
- Common walls with other units/homes: No Common Walls
Interior area
- Total structure area: 2,696
- Total interior livable area: 2,696 sqft
- Finished area above ground: 2,696
- Finished area below ground: 0
Property
Parking
- Parking features: Attached, Garage, Garage Door Opener, Kitchen Level
- Has attached garage: Yes
Features
- Levels: One and One Half
- Stories: 1
- Patio & porch: Patio, Porch, Screened
- Fencing: Back Yard,Privacy,Wood
- Body of water: None
Lot
- Size: 1.01 Acres
- Features: Level
Details
- Parcel number: 17 007500010011
Construction
Type & style
- Home type: SingleFamily
- Architectural style: Brick 3 Side,Ranch
- Property subtype: Single Family Residence
Materials
- Other
- Foundation: Slab
- Roof: Composition
Condition
- Resale
- New construction: No
- Year built: 1964
Details
- Warranty included: Yes
Utilities & green energy
- Sewer: Public Sewer
- Water: Public
- Utilities for property: Cable Available, Electricity Available, Natural Gas Available, Phone Available, Water Available
Green energy
- Energy efficient items: Insulation, Thermostat
Community & neighborhood
Community
- Community features: None
Location
- Region: Atlanta
- Subdivision: Wyncourtney
HOA & financial
HOA
- Has HOA: No
- Services included: Other
Other
Other facts
- Listing agreement: Exclusive Right To Sell
Price history
| Date | Event | Price |
|---|---|---|
| 4/3/2024 | Sold | $725,000+4.3%$269/sqft |
Source: | ||
| 3/14/2024 | Pending sale | $695,000$258/sqft |
Source: | ||
| 3/11/2024 | Contingent | $695,000$258/sqft |
Source: | ||
| 3/7/2024 | Listed for sale | $695,000$258/sqft |
Source: | ||
Public tax history
Tax history is unavailable.
Neighborhood: North Springs
Nearby schools
GreatSchools rating
- 7/10Spalding Drive Elementary SchoolGrades: PK-5Distance: 0.9 mi
- 5/10Sandy Springs Charter Middle SchoolGrades: 6-8Distance: 3.3 mi
- 6/10North Springs Charter High SchoolGrades: 9-12Distance: 0.3 mi
Schools provided by the listing agent
- Elementary: Spalding Drive
- Middle: Sandy Springs
- High: North Springs
Source: GAMLS. This data may not be complete. We recommend contacting the local school district to confirm school assignments for this home.
Get a cash offer in 3 minutes
Find out how much your home could sell for in as little as 3 minutes with a no-obligation cash offer.
Estimated market value$749,400
Get a cash offer in 3 minutes
Find out how much your home could sell for in as little as 3 minutes with a no-obligation cash offer.
Estimated market value
$749,400

