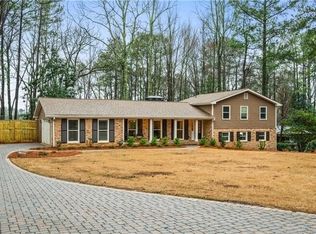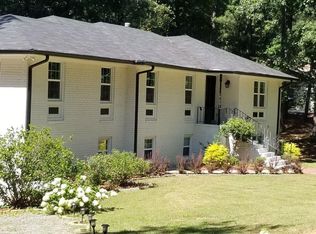Sold for $725,000
$725,000
591 Dalrymple Rd NE, Sandy Springs, GA 30328
5beds
2,696sqft
SingleFamily
Built in 1964
1.01 Acres Lot
$794,100 Zestimate®
$269/sqft
$4,409 Estimated rent
Home value
$794,100
$746,000 - $850,000
$4,409/mo
Zestimate® history
Loading...
Owner options
Explore your selling options
What's special
Beautiful Brick home on 1 acre fenced lot in Sandy Springs w/Designer renovations, open floor plan, Interior-hardwoods, solid stone granite, SS appliances, walk-In pantry, breakfast bar, custom cabinetry. Gourmet kitchen overlooks living room, stone fire place, sliding glass doors opens to stunning back porch! Amazing Master bath with Tile Shower /Double vanity and his/hers walk-In closets. Great secondary bedrooms with decorator paint. New plumbing, new lighting, new HVAC, new hot water, new roof.
Facts & features
Interior
Bedrooms & bathrooms
- Bedrooms: 5
- Bathrooms: 4
- Full bathrooms: 3
- 1/2 bathrooms: 1
Heating
- Forced air, Electric
Cooling
- Central
Appliances
- Included: Dishwasher, Microwave
- Laundry: Laundry Room,Lower Level
Features
- High Ceilings 9 ft Lower,High Ceilings 9 ft Main,H
- Flooring: Hardwood
- Basement: Partially finished
- Has fireplace: Yes
- Fireplace features: Great Room
- Common walls with other units/homes: No Common Walls
Interior area
- Total interior livable area: 2,696 sqft
Property
Parking
- Total spaces: 2
- Parking features: Garage - Attached
Features
- Patio & porch: Front Porch, Patio, Covered
- Exterior features: Stone, Brick
- Fencing: Fenced
Lot
- Size: 1.01 Acres
- Features: Level,Private
Details
- Parcel number: 17007500010011
Construction
Type & style
- Home type: SingleFamily
- Architectural style: Traditional
Materials
- concrete
- Roof: Composition
Condition
- Resale
- Year built: 1964
Utilities & green energy
- Electric: Other
- Sewer: Public Sewer
- Water: Public
- Utilities for property: Other
Community & neighborhood
Security
- Security features: Fire Alarm, Smoke Detector(s)
Location
- Region: Sandy Springs
Other
Other facts
- Architectural Style: Traditional
- Cooling: Ceiling Fan(s),Central Air
- Exterior Features: Garden
- Lock Box Type: Supra
- Property Condition: Resale
- Property Type: Residential
- Road Surface Type: Paved
- Roof Type: Composition
- Kitchen Features: Breakfast Bar, Cabinets Stain, View to Family Room, Stone Counters, Pantry Walk-In, Breakfast Room
- Security Features: Fire Alarm, Smoke Detector(s)
- Standard Status: Pending
- View: Other
- Water Source: Public
- Sewer: Public Sewer
- Flooring: Hardwood
- Interior Features: High Ceilings 9 ft Lower,High Ceilings 9 ft Main,H
- Patio And Porch Features: Front Porch, Patio, Covered
- High School: North Springs
- Middle School: Sandy Springs
- Diningroom Features: Seats 12+,Separate Dining Room
- Basement: Crawl Space
- Home Warranty: 0
- Heating: Electric
- Bedroom Features: Roomate Floor Plan
- Fencing: Fenced
- Additional Rooms: Great Room - 1 Story
- Construction Materials: Brick 4 Sides,Stone
- Acreage Source: Public Records
- Lot Features: Level,Private
- Master Bathroom Features: Double Vanity,Shower Only
- Elementary School: Spalding Drive
- Tax Year: 2019
- Laundry Features: Laundry Room,Lower Level
- Parking Features: Garage,Garage Door Opener,Kitchen Level,Parking Pa
- Utilities: Other
- Common Walls: No Common Walls
- Taxes: 5517.00
- Owner Financing Y/N: 0
- Road Frontage Type: Other
- Fireplace Features: Great Room
- Electric: Other
- Appliances: Dishwasher,Electric Water Heater,Gas Cooktop,Gas O
- Community Features: Lake,Near Schools,Near Shopping,Park,Playground,Re
- Parcel Number: 17 007500010011
- Tax ID: 17-0075-0001-001-1
- Road surface type: Paved
Price history
| Date | Event | Price |
|---|---|---|
| 4/4/2024 | Sold | $725,000+31.8%$269/sqft |
Source: Public Record Report a problem | ||
| 2/3/2020 | Listing removed | $550,000$204/sqft |
Source: Keller Williams Realty First Atlanta #6608271 Report a problem | ||
| 1/30/2020 | Pending sale | $550,000$204/sqft |
Source: Keller Williams Realty First Atlanta #6608271 Report a problem | ||
| 1/30/2020 | Listed for sale | $550,000+4.8%$204/sqft |
Source: Keller Williams Realty First Atlanta #6608271 Report a problem | ||
| 1/27/2020 | Sold | $525,000-1.9%$195/sqft |
Source: | ||
Public tax history
| Year | Property taxes | Tax assessment |
|---|---|---|
| 2024 | $5,185 +15.7% | $276,480 +9% |
| 2023 | $4,480 -8.4% | $253,680 +13% |
| 2022 | $4,893 +0.7% | $224,440 +9.4% |
Find assessor info on the county website
Neighborhood: North Springs
Nearby schools
GreatSchools rating
- 7/10Spalding Drive Elementary SchoolGrades: PK-5Distance: 0.9 mi
- 5/10Sandy Springs Charter Middle SchoolGrades: 6-8Distance: 3.3 mi
- 6/10North Springs Charter High SchoolGrades: 9-12Distance: 0.3 mi
Schools provided by the listing agent
- Elementary: Spalding Drive
- Middle: Sandy Springs
- High: North Springs
- District: 59
Source: The MLS. This data may not be complete. We recommend contacting the local school district to confirm school assignments for this home.
Get a cash offer in 3 minutes
Find out how much your home could sell for in as little as 3 minutes with a no-obligation cash offer.
Estimated market value
$794,100

