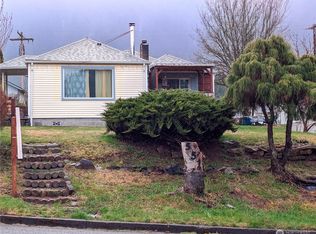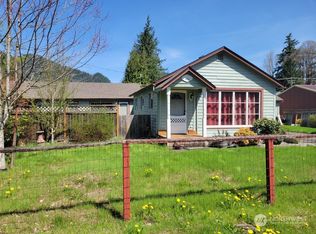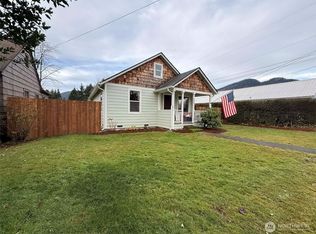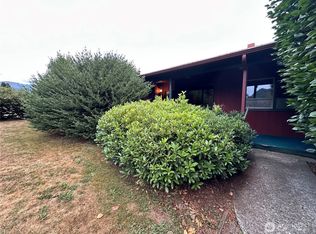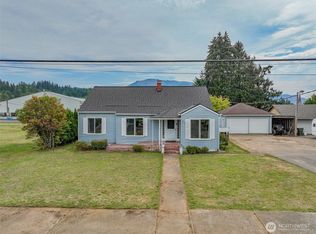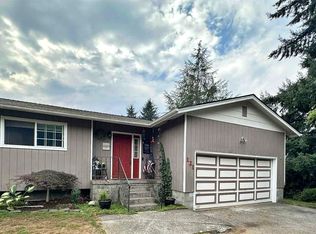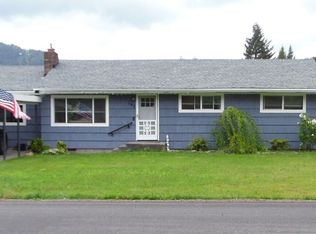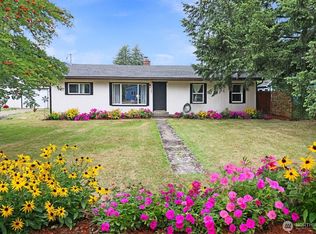Spacious 4+BD/2BA home in the heart of Morton with over 3,000 sq ft of living space! Features include hardwood floors, arched details, and a finished basement with rec room, bedroom, office, and storage- perfect for a home gym. Tandem garage for hobbies, storage, or parking. Enjoy year-round comfort, relax in the private backyard with patio, gazebo, and a hot tub. Detached shop for hobbies, workspace, or extra parking. Convenient 240-volt EV charging station. Classic charm meets modern convenience. Walk to town, short drive to popular lakes, hunting, and fishing.
Active
Listed by:
Kelley Spears,
4 U Real Estate
Price cut: $25K (11/23)
$424,999
591 Division Avenue, Morton, WA 98356
4beds
3,050sqft
Est.:
Single Family Residence
Built in 1943
7,405.2 Square Feet Lot
$417,400 Zestimate®
$139/sqft
$-- HOA
What's special
Private backyardFinished basementDetached shopHardwood floorsRec roomHot tubArched details
- 169 days |
- 240 |
- 10 |
Likely to sell faster than
Zillow last checked: 8 hours ago
Listing updated: November 23, 2025 at 03:57pm
Listed by:
Kelley Spears,
4 U Real Estate
Source: NWMLS,MLS#: 2396896
Tour with a local agent
Facts & features
Interior
Bedrooms & bathrooms
- Bedrooms: 4
- Bathrooms: 2
- Full bathrooms: 1
- 3/4 bathrooms: 1
- Main level bathrooms: 1
- Main level bedrooms: 3
Primary bedroom
- Level: Main
Bedroom
- Level: Main
Bedroom
- Level: Main
Bedroom
- Level: Lower
Bathroom full
- Level: Main
Bathroom three quarter
- Level: Lower
Other
- Level: Lower
Bonus room
- Level: Lower
Den office
- Level: Lower
Dining room
- Level: Main
Entry hall
- Level: Main
Kitchen with eating space
- Level: Main
Living room
- Level: Main
Utility room
- Level: Main
Heating
- Fireplace, Heat Pump, Wall Unit(s), Electric
Cooling
- Heat Pump
Appliances
- Included: Refrigerator(s), See Remarks, Stove(s)/Range(s)
Features
- Dining Room
- Flooring: Hardwood, Laminate, Vinyl
- Doors: French Doors
- Windows: Double Pane/Storm Window
- Basement: Finished
- Number of fireplaces: 1
- Fireplace features: Wood Burning, Lower Level: 1, Fireplace
Interior area
- Total structure area: 3,050
- Total interior livable area: 3,050 sqft
Property
Parking
- Total spaces: 2
- Parking features: Driveway
- Covered spaces: 2
Features
- Levels: One
- Stories: 1
- Entry location: Main
- Patio & porch: Double Pane/Storm Window, Dining Room, Fireplace, French Doors, Hot Tub/Spa
- Has spa: Yes
- Spa features: Indoor
- Has view: Yes
- View description: Territorial
Lot
- Size: 7,405.2 Square Feet
- Features: Corner Lot, High Voltage Line, Paved, Cabana/Gazebo, Electric Car Charging, Fenced-Partially, Hot Tub/Spa, Patio, Shop
- Topography: Partial Slope
Details
- Parcel number: 008561000000
- Zoning: Morton-R1
- Zoning description: Jurisdiction: City
- Special conditions: Standard
Construction
Type & style
- Home type: SingleFamily
- Property subtype: Single Family Residence
Materials
- Wood Products
- Foundation: Poured Concrete
- Roof: Composition
Condition
- Year built: 1943
- Major remodel year: 1955
Utilities & green energy
- Sewer: Sewer Connected
- Water: Community
Community & HOA
Community
- Subdivision: Morton
Location
- Region: Morton
Financial & listing details
- Price per square foot: $139/sqft
- Tax assessed value: $402,400
- Annual tax amount: $3,053
- Date on market: 6/23/2025
- Cumulative days on market: 170 days
- Listing terms: Conventional,FHA,VA Loan
- Inclusions: Refrigerator(s), See Remarks, Stove(s)/Range(s)
Estimated market value
$417,400
$397,000 - $438,000
$2,305/mo
Price history
Price history
| Date | Event | Price |
|---|---|---|
| 11/23/2025 | Price change | $424,999-5.6%$139/sqft |
Source: | ||
| 10/8/2025 | Price change | $449,995-3.2%$148/sqft |
Source: | ||
| 8/22/2025 | Price change | $465,000-4.1%$152/sqft |
Source: | ||
| 8/6/2025 | Price change | $485,000-2%$159/sqft |
Source: | ||
| 6/24/2025 | Listed for sale | $495,000+33.8%$162/sqft |
Source: | ||
Public tax history
Public tax history
| Year | Property taxes | Tax assessment |
|---|---|---|
| 2024 | $3,054 +25.1% | $402,400 +5.1% |
| 2023 | $2,440 -2.9% | $382,900 +30.1% |
| 2021 | $2,513 +3.5% | $294,300 +24.8% |
Find assessor info on the county website
BuyAbility℠ payment
Est. payment
$2,414/mo
Principal & interest
$2053
Property taxes
$212
Home insurance
$149
Climate risks
Neighborhood: 98356
Nearby schools
GreatSchools rating
- 5/10Morton Elementary SchoolGrades: PK-6Distance: 0.2 mi
- 4/10Morton Junior-Senior High SchoolGrades: 7-12Distance: 0.5 mi
Schools provided by the listing agent
- Elementary: Morton Elem
- Middle: Morton Jnr-Snr High
- High: Morton Jnr-Snr High
Source: NWMLS. This data may not be complete. We recommend contacting the local school district to confirm school assignments for this home.
- Loading
- Loading
