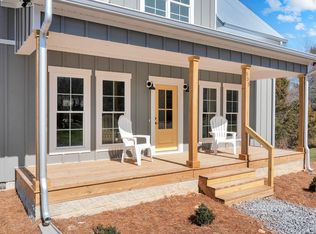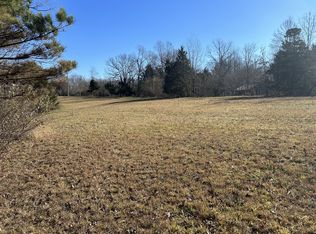Closed
$429,900
591 Ghea Rd Lot 3, Normandy, TN 37360
3beds
1,744sqft
Single Family Residence, Residential
Built in 2025
3.46 Acres Lot
$437,300 Zestimate®
$247/sqft
$2,295 Estimated rent
Home value
$437,300
$376,000 - $507,000
$2,295/mo
Zestimate® history
Loading...
Owner options
Explore your selling options
What's special
: New Home 3 Bedrooms 2.5 Baths on 3.3 Acres less than a mile from Normandy Lake. This home was constructed as an Airbnb Short term Rental and is Adorable. Peaceful setting with large covered deck overlooking wooded walking trails. Totally Decked out trim package and abundant upgrades. Huge carport for boat storage and circle drive for easy access. Home will not disappoint. 2 homes beside each other for sale. Both are new Airbnb Income producing properties. Here is your chance to buy them both.
Zillow last checked: 8 hours ago
Listing updated: October 05, 2025 at 03:41am
Listing Provided by:
Joey Simmons (The Simmons Team) 931-607-7576,
Simmons Realty,
Josh Simmons(THE SIMMONS TEAM) 931-703-3549,
Simmons Realty
Bought with:
Alexandra Watts, 371205
Southern Middle Realty
Source: RealTracs MLS as distributed by MLS GRID,MLS#: 2820909
Facts & features
Interior
Bedrooms & bathrooms
- Bedrooms: 3
- Bathrooms: 3
- Full bathrooms: 2
- 1/2 bathrooms: 1
- Main level bedrooms: 1
Heating
- Central, Heat Pump
Cooling
- Central Air, Electric
Appliances
- Included: Electric Oven, Electric Range, Dishwasher, Ice Maker, Microwave, Refrigerator, Stainless Steel Appliance(s)
Features
- Ceiling Fan(s), Pantry
- Flooring: Other
- Basement: None,Crawl Space
- Number of fireplaces: 1
- Fireplace features: Electric
Interior area
- Total structure area: 1,744
- Total interior livable area: 1,744 sqft
- Finished area above ground: 1,744
Property
Parking
- Total spaces: 1
- Parking features: Attached
- Carport spaces: 1
Features
- Levels: Two
- Stories: 2
- Patio & porch: Deck, Covered, Porch
Lot
- Size: 3.46 Acres
- Dimensions: 3.46
- Features: Rolling Slope, Wooded
- Topography: Rolling Slope,Wooded
Details
- Parcel number: 091 01710 000
- Special conditions: Standard,Owner Agent
Construction
Type & style
- Home type: SingleFamily
- Architectural style: Colonial
- Property subtype: Single Family Residence, Residential
Materials
- Roof: Metal
Condition
- New construction: Yes
- Year built: 2025
Utilities & green energy
- Sewer: Septic Tank
- Water: Public
- Utilities for property: Electricity Available, Water Available
Community & neighborhood
Security
- Security features: Carbon Monoxide Detector(s), Smoke Detector(s)
Location
- Region: Normandy
- Subdivision: Simmons Ghea Subdivision
Other
Other facts
- Available date: 02/01/2025
Price history
| Date | Event | Price |
|---|---|---|
| 10/5/2025 | Sold | $429,900$247/sqft |
Source: | ||
| 9/15/2025 | Contingent | $429,900$247/sqft |
Source: | ||
| 9/3/2025 | Listed for sale | $429,900$247/sqft |
Source: | ||
| 8/24/2025 | Listing removed | $429,900$247/sqft |
Source: | ||
| 6/23/2025 | Listed for sale | $429,900$247/sqft |
Source: | ||
Public tax history
Tax history is unavailable.
Neighborhood: 37360
Nearby schools
GreatSchools rating
- 4/10Hickerson Elementary SchoolGrades: PK-5Distance: 4.9 mi
- 5/10Coffee County Middle SchoolGrades: 6-8Distance: 9.4 mi
- 6/10Coffee County Central High SchoolGrades: 9-12Distance: 6.5 mi
Schools provided by the listing agent
- Elementary: Hickerson Elementary
- Middle: Coffee County Middle School
- High: Coffee County Central High School
Source: RealTracs MLS as distributed by MLS GRID. This data may not be complete. We recommend contacting the local school district to confirm school assignments for this home.
Get a cash offer in 3 minutes
Find out how much your home could sell for in as little as 3 minutes with a no-obligation cash offer.
Estimated market value$437,300
Get a cash offer in 3 minutes
Find out how much your home could sell for in as little as 3 minutes with a no-obligation cash offer.
Estimated market value
$437,300

