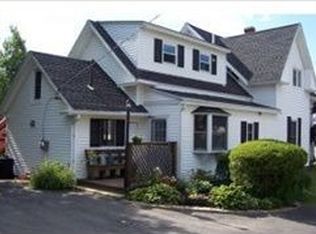Closed
Listed by:
Tanya Roux,
EXP Realty Cell:603-860-1812
Bought with: HomeSmart Success Realty LLC
$364,900
591 Lake Avenue, Manchester, NH 03103
3beds
1,183sqft
Single Family Residence
Built in 1926
5,663 Square Feet Lot
$367,700 Zestimate®
$308/sqft
$2,179 Estimated rent
Home value
$367,700
$338,000 - $397,000
$2,179/mo
Zestimate® history
Loading...
Owner options
Explore your selling options
What's special
Welcome to this charming 3-bedroom, 2-bath New Englander nestled in a great location! This home blends classic character with modern convenience, offering a fully fenced backyard perfect for pets, play, or relaxing summer evenings. Inside, you'll find a spacious layout with a dedicated second-floor laundry room, no more hauling baskets up and down stairs. A newer heating system adds peace of mind and energy efficiency for the seasons ahead. With off-street parking and a layout that feels both cozy and functional, this home is the perfect blend of comfort and convenience. Location close to Stevens Park, Shopping, Medical Facilities and just minutes to the highway. Come see why this could be the perfect start to your homeownership journey! Showings start at Open Houses Saturday 8/9 and Sunday 8/10 10am-12pm.
Zillow last checked: 8 hours ago
Listing updated: October 17, 2025 at 12:30pm
Listed by:
Tanya Roux,
EXP Realty Cell:603-860-1812
Bought with:
Mary Donnelly
HomeSmart Success Realty LLC
Source: PrimeMLS,MLS#: 5055440
Facts & features
Interior
Bedrooms & bathrooms
- Bedrooms: 3
- Bathrooms: 2
- Full bathrooms: 1
- 1/2 bathrooms: 1
Heating
- Oil, Baseboard, Hot Water
Cooling
- None
Appliances
- Included: Electric Range, Refrigerator, Water Heater off Boiler
- Laundry: 2nd Floor Laundry
Features
- Dining Area, Living/Dining
- Flooring: Carpet, Laminate, Tile
- Basement: Full,Interior Entry
Interior area
- Total structure area: 1,823
- Total interior livable area: 1,183 sqft
- Finished area above ground: 1,183
- Finished area below ground: 0
Property
Parking
- Parking features: Paved
Features
- Levels: Two
- Stories: 2
- Fencing: Full
Lot
- Size: 5,663 sqft
- Features: City Lot, Level
Details
- Parcel number: MNCHM0094B000L0013
- Zoning description: RES
Construction
Type & style
- Home type: SingleFamily
- Architectural style: New Englander
- Property subtype: Single Family Residence
Materials
- Wood Frame, Vinyl Siding
- Foundation: Concrete, Stone
- Roof: Asphalt Shingle
Condition
- New construction: No
- Year built: 1926
Utilities & green energy
- Electric: Circuit Breakers
- Sewer: Public Sewer
- Utilities for property: Cable
Community & neighborhood
Location
- Region: Manchester
Price history
| Date | Event | Price |
|---|---|---|
| 10/17/2025 | Sold | $364,900+1.4%$308/sqft |
Source: | ||
| 9/11/2025 | Contingent | $359,900$304/sqft |
Source: | ||
| 9/2/2025 | Price change | $359,900-5%$304/sqft |
Source: | ||
| 8/22/2025 | Listed for sale | $379,000$320/sqft |
Source: | ||
| 8/13/2025 | Contingent | $379,000$320/sqft |
Source: | ||
Public tax history
| Year | Property taxes | Tax assessment |
|---|---|---|
| 2024 | $4,470 +3.8% | $228,300 |
| 2023 | $4,306 +3.4% | $228,300 |
| 2022 | $4,164 +3.2% | $228,300 |
Find assessor info on the county website
Neighborhood: Hallsville
Nearby schools
GreatSchools rating
- 4/10Mcdonough SchoolGrades: PK-5Distance: 0.5 mi
- 2/10Henry J. Mclaughlin Middle SchoolGrades: 6-8Distance: 1.9 mi
- 3/10Manchester Central High SchoolGrades: 9-12Distance: 0.9 mi
Schools provided by the listing agent
- Elementary: Jewett School
- Middle: Southside Middle School
- High: Manchester Memorial High Sch
- District: Manchester Sch Dst SAU #37
Source: PrimeMLS. This data may not be complete. We recommend contacting the local school district to confirm school assignments for this home.
Get a cash offer in 3 minutes
Find out how much your home could sell for in as little as 3 minutes with a no-obligation cash offer.
Estimated market value
$367,700
