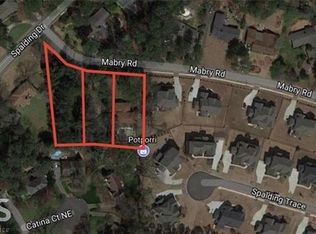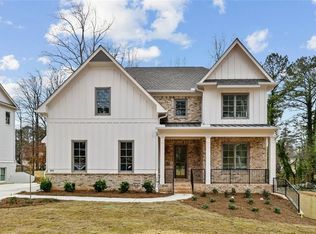What a great opportunity to build your dream home in coveted Sandy Springs! This property is conveniently located near Interstate 400, Roswell Road, shopping, dining, parks and entertainment. Builder will build to suit. With decades of real estate experience, EdgeLine, LLC holds the highest possible standards of the real estate industry, while providing excellent products and services. Don't miss the chance to live in this central location and shorten your drive times. Can assemble with neighboring lots and use your own builder.
This property is off market, which means it's not currently listed for sale or rent on Zillow. This may be different from what's available on other websites or public sources.

