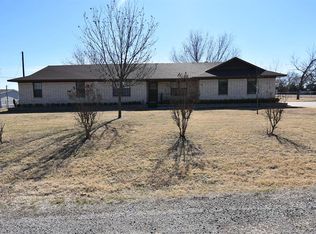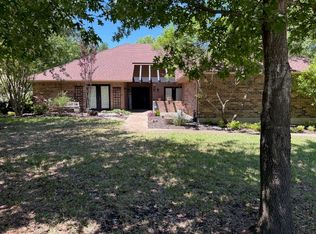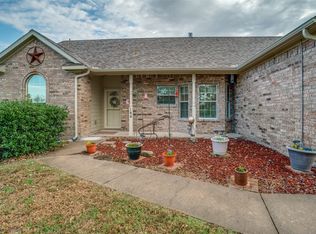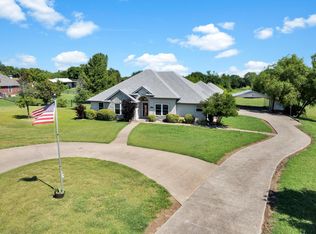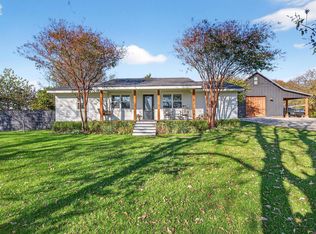Welcome to your new home! This charming 3-bedroom, 2-bathroom home offers a perfect blend of comfort and functionality. As you enter, you'll be greeted by a spacious living area filled with natural light, creating a warm and inviting atmosphere. The well-appointed kitchen features modern appliances, ample counter space, and a cozy dining area, making it ideal for both everyday meals and entertaining guests.
The master bedroom is a peaceful retreat, complete with an en-suite bathroom and generous closet space. Two additional bedrooms provide plenty of room for family, guests, or a home office. The second bathroom is conveniently located to serve both the additional bedrooms and common areas.
Step outside to discover your private backyard oasis, perfect for relaxing or hosting gatherings. The property includes a versatile shop, ideal for hobbies, storage, or a workshop. The 2-car garage offers ample space for vehicles and additional storage. Additionally, the backyard features a delightful pizza oven, perfect for outdoor cooking and entertaining.
Located outside the city limits in a serene country setting, this home provides loads of privacy and tranquility. Enjoy the best of suburban living with easy access to schools, shopping, and dining, while savoring the peace and quiet of your private retreat. Don't miss the opportunity to make this wonderful property your own!
For sale
Price cut: $5K (1/23)
$484,999
591 Mitchell Rd, Sherman, TX 75090
3beds
1,756sqft
Est.:
Single Family Residence
Built in 2000
5 Acres Lot
$474,700 Zestimate®
$276/sqft
$-- HOA
What's special
Modern appliancesPrivate backyard oasisCozy dining areaMaster bedroomNatural lightVersatile shopEn-suite bathroom
- 182 days |
- 2,011 |
- 131 |
Zillow last checked: 8 hours ago
Listing updated: 9 hours ago
Listed by:
Cristi Perkins 0694836 903-786-3355,
ERA Steve Cook & Co, REALTORS 903-786-3355
Source: NTREIS,MLS#: 21013961
Tour with a local agent
Facts & features
Interior
Bedrooms & bathrooms
- Bedrooms: 3
- Bathrooms: 2
- Full bathrooms: 2
Primary bedroom
- Features: Ceiling Fan(s), En Suite Bathroom, Walk-In Closet(s)
- Level: First
- Dimensions: 0 x 0
Bedroom
- Features: Ceiling Fan(s), Split Bedrooms
- Level: First
- Dimensions: 0 x 0
Bedroom
- Features: Ceiling Fan(s)
- Level: First
- Dimensions: 0 x 0
Primary bathroom
- Features: Built-in Features, Dual Sinks, En Suite Bathroom, Granite Counters, Stone Counters, Separate Shower
- Level: First
- Dimensions: 0 x 0
Breakfast room nook
- Level: First
- Dimensions: 0 x 0
Dining room
- Level: First
- Dimensions: 0 x 0
Family room
- Features: Ceiling Fan(s)
- Level: First
- Dimensions: 0 x 0
Other
- Features: Granite Counters, Stone Counters
- Level: First
- Dimensions: 0 x 0
Kitchen
- Features: Built-in Features, Galley Kitchen
- Level: First
- Dimensions: 0 x 0
Living room
- Features: Ceiling Fan(s), Fireplace
- Level: First
- Dimensions: 0 x 0
Heating
- Central, Electric, Fireplace(s)
Cooling
- Central Air, Ceiling Fan(s), Electric
Appliances
- Included: Dishwasher, Electric Range, Disposal, Microwave
- Laundry: Washer Hookup, Dryer Hookup, ElectricDryer Hookup, Laundry in Utility Room
Features
- Decorative/Designer Lighting Fixtures, Double Vanity, High Speed Internet, Cable TV, Walk-In Closet(s), Wired for Sound
- Flooring: Carpet, Laminate
- Windows: Window Coverings
- Has basement: No
- Number of fireplaces: 1
- Fireplace features: Den, Family Room, Great Room, Living Room, Masonry, Raised Hearth, Wood Burning
Interior area
- Total interior livable area: 1,756 sqft
Video & virtual tour
Property
Parking
- Total spaces: 4
- Parking features: Additional Parking, Covered, Detached Carport, Door-Single, Driveway, Garage Faces Front, Garage, Garage Door Opener, Gravel, Inside Entrance, Lighted, Outside
- Attached garage spaces: 2
- Carport spaces: 2
- Covered spaces: 4
- Has uncovered spaces: Yes
Features
- Levels: One
- Stories: 1
- Patio & porch: Rear Porch, Deck, Patio, Covered
- Exterior features: Fire Pit, Outdoor Kitchen, Outdoor Living Area, Private Yard, Rain Gutters, Storage
- Has private pool: Yes
- Pool features: Fenced, Outdoor Pool, Pool, Private
- Fencing: Back Yard,Fenced,Metal,Partial
Lot
- Size: 5 Acres
- Features: Acreage, Back Yard, Interior Lot, Lawn, Many Trees
- Residential vegetation: Heavily Wooded
Details
- Additional structures: Second Garage, Outdoor Kitchen, Shed(s), Storage, Workshop
- Parcel number: 203770
- Other equipment: Satellite Dish
Construction
Type & style
- Home type: SingleFamily
- Architectural style: Traditional,Detached
- Property subtype: Single Family Residence
Materials
- Brick
- Foundation: Slab
- Roof: Composition
Condition
- Year built: 2000
Utilities & green energy
- Sewer: Septic Tank
- Water: Community/Coop
- Utilities for property: Electricity Connected, Septic Available, Water Available, Cable Available
Community & HOA
Community
- Subdivision: none
HOA
- Has HOA: No
Location
- Region: Sherman
Financial & listing details
- Price per square foot: $276/sqft
- Tax assessed value: $433,732
- Annual tax amount: $5,500
- Date on market: 7/27/2025
- Cumulative days on market: 183 days
- Listing terms: Cash,Conventional,FHA,USDA Loan,VA Loan
- Electric utility on property: Yes
- Road surface type: Asphalt, Gravel
Estimated market value
$474,700
$451,000 - $498,000
$2,440/mo
Price history
Price history
| Date | Event | Price |
|---|---|---|
| 1/23/2026 | Price change | $484,999-1%$276/sqft |
Source: NTREIS #21013961 Report a problem | ||
| 7/27/2025 | Listed for sale | $490,000$279/sqft |
Source: NTREIS #21013961 Report a problem | ||
Public tax history
Public tax history
| Year | Property taxes | Tax assessment |
|---|---|---|
| 2025 | -- | $358,207 +10% |
| 2024 | $2,419 +0.7% | $325,643 +10% |
| 2023 | $2,401 -36.6% | $296,039 +10% |
Find assessor info on the county website
BuyAbility℠ payment
Est. payment
$3,066/mo
Principal & interest
$2306
Property taxes
$590
Home insurance
$170
Climate risks
Neighborhood: 75090
Nearby schools
GreatSchools rating
- 3/10Dillingham Elementary SchoolGrades: PK-5Distance: 3.4 mi
- 3/10Sherman MiddleGrades: 6-8Distance: 1.7 mi
- 4/10Sherman High SchoolGrades: 9-12Distance: 5.4 mi
Schools provided by the listing agent
- Elementary: Dillingham
- Middle: Sherman
- High: Sherman
- District: Sherman ISD
Source: NTREIS. This data may not be complete. We recommend contacting the local school district to confirm school assignments for this home.
