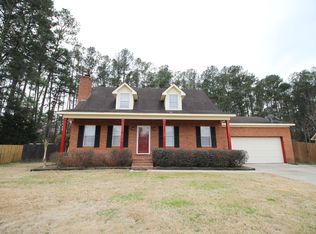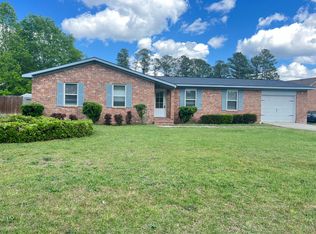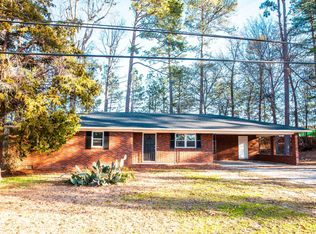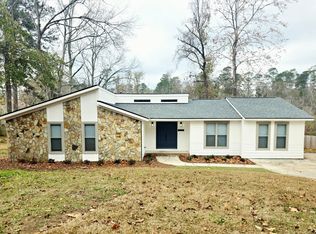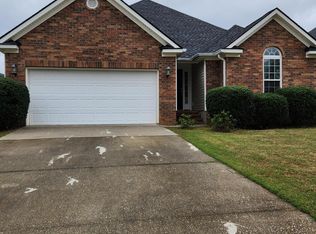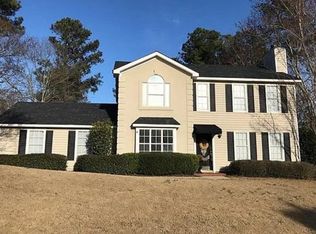This updated home is located on a corner lot just minutes from Interstate 20 and Fort Eisenhower, offering convenient access to major thoroughfares, shopping, and services. The property features 3 bedrooms, 2.5 bathrooms, and approximately 1,764 square feet of living space.
A covered wraparound porch provides a welcoming entry. The main living area includes a white-washed stone fireplace and an adjoining flexible space that may be used as a formal dining room, home office, gym, or sitting room. The kitchen offers white cabinetry, granite countertops, tile backsplash, and stainless steel appliances. There are two pantries and a separate laundry room located on the main floor.
Recent updates include:
*Freshly painted interiors
* Luxury vinyl plank flooring on the main level
* Updated light fixtures throughout
* New windows (installed in 2023)
* Fenced backyard with a wooden deck and small patio area
All information is set forth as accurate, but buyers are encouraged to verify all information during their due diligence period.
For sale
Price cut: $500 (10/20)
$269,500
591 Old Wheeler Road, Grovetown, GA 30813
3beds
1,764sqft
Est.:
Single Family Residence
Built in 1984
10,454.4 Square Feet Lot
$266,800 Zestimate®
$153/sqft
$-- HOA
What's special
White-washed stone fireplaceFenced backyardWooden deckFlexible spaceStainless steel appliancesNew windowsCovered wraparound porch
- 184 days |
- 625 |
- 52 |
Zillow last checked: 8 hours ago
Listing updated: December 05, 2025 at 01:18pm
Listed by:
Jaclyn Alexander 706-631-7530,
Blanchard & Calhoun - Evans
Source: Hive MLS,MLS#: 544260
Tour with a local agent
Facts & features
Interior
Bedrooms & bathrooms
- Bedrooms: 3
- Bathrooms: 3
- Full bathrooms: 2
- 1/2 bathrooms: 1
Rooms
- Room types: Living Room, Bonus Room, Master Bedroom, Bedroom 2, Bedroom 3
Primary bedroom
- Level: Upper
- Dimensions: 12 x 15
Bedroom 2
- Description: front bedroom
- Level: Upper
- Dimensions: 10 x 14
Bedroom 3
- Description: back bedroom
- Level: Upper
- Dimensions: 10.5 x 11.5
Bonus room
- Level: Main
- Dimensions: 11 x 12
Kitchen
- Description: includes dine-in kitchen area
- Level: Main
- Dimensions: 19 x 10
Living room
- Level: Upper
- Dimensions: 11 x 24
Heating
- Electric, Fireplace(s), Forced Air, Hot Water
Cooling
- Ceiling Fan(s), Central Air
Appliances
- Included: Built-In Microwave, Dishwasher, Electric Range, Electric Water Heater
Features
- Eat-in Kitchen, Pantry, Recently Painted, Smoke Detector(s), Walk-In Closet(s), Washer Hookup, Electric Dryer Hookup
- Flooring: Carpet, Ceramic Tile, Luxury Vinyl, Other
- Has basement: No
- Attic: Pull Down Stairs
- Number of fireplaces: 1
- Fireplace features: Great Room, Stone
Interior area
- Total structure area: 1,764
- Total interior livable area: 1,764 sqft
Property
Parking
- Total spaces: 2
- Parking features: Detached Carport
- Carport spaces: 2
Features
- Levels: Two
- Patio & porch: Covered, Deck, Front Porch, Porch, Side Porch, Wrap Around
- Exterior features: Storm Door(s)
- Fencing: Fenced
Lot
- Size: 10,454.4 Square Feet
- Dimensions: 100 x 111 x 100 x 111
Details
- Parcel number: 074a067
Construction
Type & style
- Home type: SingleFamily
- Architectural style: Contemporary
- Property subtype: Single Family Residence
Materials
- Brick, Vinyl Siding
- Foundation: Slab
- Roof: Composition
Condition
- Updated/Remodeled
- New construction: No
- Year built: 1984
Utilities & green energy
- Sewer: Public Sewer
- Water: Public
Community & HOA
Community
- Subdivision: Valleybrook
HOA
- Has HOA: No
Location
- Region: Grovetown
Financial & listing details
- Price per square foot: $153/sqft
- Tax assessed value: $192,035
- Annual tax amount: $1,978
- Date on market: 7/9/2025
- Cumulative days on market: 185 days
- Listing terms: Cash,Conventional,FHA,VA Loan
Estimated market value
$266,800
$253,000 - $280,000
$1,739/mo
Price history
Price history
| Date | Event | Price |
|---|---|---|
| 12/30/2025 | Listed for rent | $1,700$1/sqft |
Source: Zillow Rentals Report a problem | ||
| 10/20/2025 | Price change | $269,500-0.2%$153/sqft |
Source: | ||
| 9/22/2025 | Price change | $270,000-1.1%$153/sqft |
Source: | ||
| 9/8/2025 | Price change | $273,000-0.7%$155/sqft |
Source: | ||
| 8/22/2025 | Price change | $275,000-0.4%$156/sqft |
Source: | ||
Public tax history
Public tax history
| Year | Property taxes | Tax assessment |
|---|---|---|
| 2024 | $1,978 +18.2% | $192,035 +21.1% |
| 2023 | $1,674 +38.8% | $158,628 +43.8% |
| 2022 | $1,206 -13.7% | $110,346 -10.4% |
Find assessor info on the county website
BuyAbility℠ payment
Est. payment
$1,608/mo
Principal & interest
$1307
Property taxes
$207
Home insurance
$94
Climate risks
Neighborhood: 30813
Nearby schools
GreatSchools rating
- 6/10Brookwood Elementary SchoolGrades: PK-5Distance: 1 mi
- 5/10Grovetown Middle SchoolGrades: 6-8Distance: 4.9 mi
- 6/10Grovetown High SchoolGrades: 9-12Distance: 5.8 mi
Schools provided by the listing agent
- Elementary: Brookwood
- Middle: Grovetown
- High: Grovetown High
Source: Hive MLS. This data may not be complete. We recommend contacting the local school district to confirm school assignments for this home.
- Loading
- Loading
