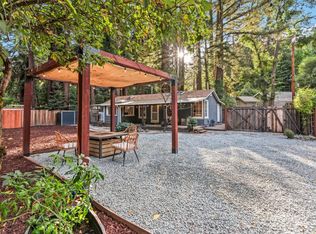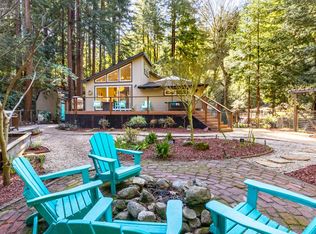Sold for $840,000
$840,000
591 Primavera Rd, Boulder Creek, CA 95006
3beds
1,630sqft
Single Family Residence, Residential
Built in 2008
0.62 Acres Lot
$829,900 Zestimate®
$515/sqft
$3,762 Estimated rent
Home value
$829,900
$739,000 - $929,000
$3,762/mo
Zestimate® history
Loading...
Owner options
Explore your selling options
What's special
Mountain living with all the modern amenities in this turnkey, single level home. Bright, open floor plan with high ceilings and French doors to outside living. Bamboo flooring and double-pane windows throughout. Primary has high ceilings with skylights. Meticulously maintained and has all the bells and whistles. Wifi enabled surround camera security system, turnkey gas modern fireplace in living space, LG top of the line washer/dryer in laundry room, Media screens in every bedroom and living room (convey with house), GE CAFE Signature Refrigerator plus built-in mini-fridge, walk-in pantry, walk-in primary closet. On-demand bistro lights on house, deck and property perimeter. Power goes out? Top brand Generac generator automatically kicks in powered by its own dedicated propane tank. Oversized lot- .67 acres of flat, sunny land. Build an ADU, a second house, or hardscape to your liking. To top it off, you have access to the river below on one end of the property, new gazebo is waiting for your lazy afternoons. Then a session in your private hot sauna, followed by a dip in the hot tub. All very private behind closed gates with enough parking for 6+ cars in the driveway. Excellent commute to Silicon Valley-5 second access to Highway 9. Five minutes to downtown Boulder Creek.
Zillow last checked: 8 hours ago
Listing updated: February 19, 2025 at 07:50pm
Listed by:
Connie Sanchez 02016868 408-832-3794,
Sanchez Realty 408-832-3794
Bought with:
John Ultsch, 01858587
Room Real Estate
Source: MLSListings Inc,MLS#: ML81979976
Facts & features
Interior
Bedrooms & bathrooms
- Bedrooms: 3
- Bathrooms: 2
- Full bathrooms: 2
Bedroom
- Features: WalkinCloset, GroundFloorPrimaryBedroom2plus
Bathroom
- Features: DoubleSinks, PrimaryStallShowers, PrimaryTubwJets, UpdatedBaths
Dining room
- Features: BreakfastNook
Family room
- Features: KitchenFamilyRoomCombo
Kitchen
- Features: Countertop_Granite, Pantry, Skylights
Heating
- Central Forced Air Gas
Cooling
- None
Appliances
- Included: Gas Cooktop, Dishwasher, Disposal, Range Hood, Ice Maker, Microwave, Electric Oven/Range, Refrigerator, Washer/Dryer
- Laundry: Inside
Features
- High Ceilings, One Or More Skylights, Vaulted Ceiling(s), Video Audio System, Walk-In Closet(s)
- Flooring: Hardwood
- Fireplace features: Gas
Interior area
- Total structure area: 1,630
- Total interior livable area: 1,630 sqft
Property
Parking
- Total spaces: 8
- Parking features: Off Street
Features
- Stories: 1
- Patio & porch: Deck
- Exterior features: Back Yard, Fenced, Storage Shed Structure, Fire Pit
- Spa features: Other
- Fencing: Perimeter
Lot
- Size: 0.62 Acres
Details
- Additional structures: Sheds
- Parcel number: 08335316000
- Zoning: R-1
- Special conditions: Standard
Construction
Type & style
- Home type: SingleFamily
- Architectural style: Contemporary
- Property subtype: Single Family Residence, Residential
Materials
- Foundation: Concrete Perimeter
- Roof: Composition
Condition
- New construction: No
- Year built: 2008
Utilities & green energy
- Gas: Generator, PropaneOnSite
- Sewer: Septic Tank
- Water: Public
- Utilities for property: Propane, Water Public
Community & neighborhood
Location
- Region: Boulder Creek
Other
Other facts
- Listing agreement: ExclusiveAgency
Price history
| Date | Event | Price |
|---|---|---|
| 2/18/2025 | Sold | $840,000-5.1%$515/sqft |
Source: | ||
| 2/6/2025 | Pending sale | $885,000$543/sqft |
Source: | ||
| 1/19/2025 | Contingent | $885,000$543/sqft |
Source: | ||
| 10/25/2024 | Price change | $885,000-4.3%$543/sqft |
Source: | ||
| 9/27/2024 | Listed for sale | $925,000+56.1%$567/sqft |
Source: | ||
Public tax history
| Year | Property taxes | Tax assessment |
|---|---|---|
| 2025 | $10,389 +25.4% | $856,800 +22.7% |
| 2024 | $8,282 -0.1% | $698,134 +2% |
| 2023 | $8,292 +2.4% | $684,445 +2% |
Find assessor info on the county website
Neighborhood: 95006
Nearby schools
GreatSchools rating
- 9/10Boulder Creek Elementary SchoolGrades: K-5Distance: 2.4 mi
- 6/10San Lorenzo Valley Middle SchoolGrades: 6-8Distance: 7.1 mi
- 8/10San Lorenzo Valley High SchoolGrades: 9-12Distance: 7.2 mi
Schools provided by the listing agent
- Elementary: SanLorenzoValleyElementary
- Middle: SanLorenzoMiddle
- High: SanLorenzoValleyHighSchool
- District: SanLorenzoValleyUnified
Source: MLSListings Inc. This data may not be complete. We recommend contacting the local school district to confirm school assignments for this home.
Get a cash offer in 3 minutes
Find out how much your home could sell for in as little as 3 minutes with a no-obligation cash offer.
Estimated market value$829,900
Get a cash offer in 3 minutes
Find out how much your home could sell for in as little as 3 minutes with a no-obligation cash offer.
Estimated market value
$829,900

