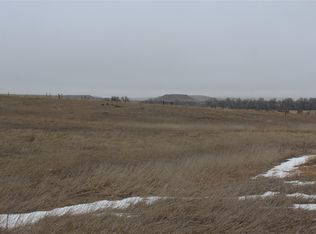Sold on 10/03/25
Price Unknown
591 Redwater Rd, Beulah, WY 82712
3beds
3,804sqft
Site Built
Built in 2000
5.01 Acres Lot
$605,000 Zestimate®
$--/sqft
$2,734 Estimated rent
Home value
$605,000
Estimated sales range
Not available
$2,734/mo
Zestimate® history
Loading...
Owner options
Explore your selling options
What's special
Listed by Kristin Buckmaster- The Real Estate Center of Spearfish 605-639-1860. Enjoy the best of country living with this well-maintained ranch-style home situated on 5 beautiful acres. Located in a quiet rural setting, this property offers space, privacy, and functionality both inside and out. The home features a spacious main level with comfortable living areas and a mostly finished basement that adds extra room for entertaining, hobbies, or guests. The property is served by an association well and private septic system, combining the ease of community utilities with the independence of rural living. You are just minutes from the Famous Buffalo Jump Steakhouse in Beulah and close to I-90, with 15 minutes to Spearfish, SD, or Sundance, WY. Water is $135/mo HOA fee is $110.00/yr
Zillow last checked: 8 hours ago
Listing updated: October 03, 2025 at 10:48am
Listed by:
Kristin Buckmaster,
The Real Estate Center of Spearfish
Bought with:
Kristin Buckmaster
The Real Estate Center of Spearfish
Source: Mount Rushmore Area AOR,MLS#: 85363
Facts & features
Interior
Bedrooms & bathrooms
- Bedrooms: 3
- Bathrooms: 3
- Full bathrooms: 3
- Main level bathrooms: 2
- Main level bedrooms: 2
Primary bedroom
- Level: Main
- Area: 156
- Dimensions: 13 x 12
Bedroom 2
- Level: Main
- Area: 156
- Dimensions: 13 x 12
Bedroom 3
- Description: No closet
- Level: Basement
- Area: 252
- Dimensions: 18 x 14
Dining room
- Level: Main
- Area: 204
- Dimensions: 17 x 12
Family room
- Description: Ceiling needs finished
Kitchen
- Description: Island
- Level: Main
- Dimensions: 17 x 13
Living room
- Level: Main
- Area: 255
- Dimensions: 17 x 15
Heating
- Propane
Cooling
- Refrig. C/Air
Appliances
- Included: Dishwasher, Refrigerator, Electric Range Oven, Microwave, Washer, Dryer, Water Softener Owned
- Laundry: Main Level
Features
- Walk-In Closet(s)
- Flooring: Carpet, Vinyl
- Windows: Wood Frames
- Basement: Full,Partially Finished
- Number of fireplaces: 1
- Fireplace features: None
Interior area
- Total structure area: 3,804
- Total interior livable area: 3,804 sqft
Property
Parking
- Total spaces: 2
- Parking features: Two Car, Attached, Garage Door Opener
- Attached garage spaces: 2
Features
- Patio & porch: Open Deck
Lot
- Size: 5.01 Acres
- Features: Views, Lawn, Rock, Trees
Details
- Parcel number: 53603030400300
Construction
Type & style
- Home type: SingleFamily
- Architectural style: Ranch
- Property subtype: Site Built
Materials
- Frame
- Roof: Composition
Condition
- Year built: 2000
Community & neighborhood
Security
- Security features: Smoke Detector(s)
Location
- Region: Beulah
- Subdivision: Beulah Land Est
Other
Other facts
- Listing terms: Cash,New Loan
- Road surface type: Unimproved
Price history
| Date | Event | Price |
|---|---|---|
| 10/3/2025 | Sold | -- |
Source: | ||
| 9/1/2025 | Contingent | $649,000$171/sqft |
Source: | ||
| 7/21/2025 | Listed for sale | $649,000$171/sqft |
Source: | ||
Public tax history
| Year | Property taxes | Tax assessment |
|---|---|---|
| 2025 | $3,439 +210850.9% | $38,696 +6.2% |
| 2024 | $2 | $36,443 +3.4% |
| 2023 | $2 | $35,246 +17.5% |
Find assessor info on the county website
Neighborhood: 82712
Nearby schools
GreatSchools rating
- 8/10Sundance Elementary SchoolGrades: K-6Distance: 16.4 mi
- 8/10Sundance Secondary SchoolGrades: 7-12Distance: 16.6 mi
- 5/10Hulett SchoolGrades: K-12Distance: 26.5 mi
