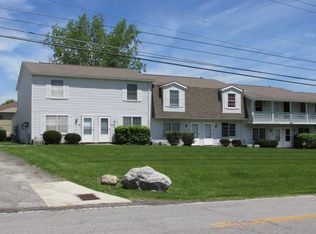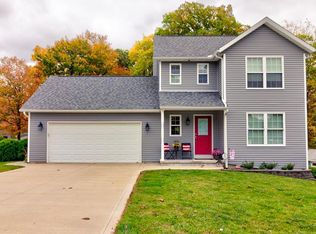Sold for $225,000 on 12/18/25
$225,000
591 Straub Rd W, Mansfield, OH 44904
4beds
2,014sqft
Single Family Residence
Built in 1971
0.33 Acres Lot
$226,500 Zestimate®
$112/sqft
$1,904 Estimated rent
Home value
$226,500
$211,000 - $242,000
$1,904/mo
Zestimate® history
Loading...
Owner options
Explore your selling options
What's special
Spacious Split-Level – Move-In Ready! This beautifully updated 3 bath split-level home in Lexington school district offers 4 bedrooms on the upper level, including a private primary suite with attached bath. The main level features a bright living room, open kitchen, and dining area, perfect for everyday living and entertaining. The lower level includes a cozy family room, while the lowest level comes with a rec room area or this level could house a 5th and even 6th bedroom—this home is turn-key—just move in and enjoy!
Zillow last checked: 8 hours ago
Listing updated: December 19, 2025 at 07:48am
Listed by:
Jessica Damron,
Dream Huge Realty
Bought with:
Tyler Amos, 2022000152
Dream Huge Realty
Source: MAR,MLS#: 9067759
Facts & features
Interior
Bedrooms & bathrooms
- Bedrooms: 4
- Bathrooms: 3
- Full bathrooms: 2
- 1/2 bathrooms: 1
Primary bedroom
- Level: Upper
- Area: 225
- Dimensions: 15 x 15
Bedroom 2
- Level: Upper
- Width: 15
Bedroom 3
- Level: Upper
- Length: 12
Bedroom 4
- Level: Upper
- Width: 16
Bedroom 5
- Level: Lower
- Length: 11
Dining room
- Level: Main
- Length: 14
Family room
- Level: Lower
Kitchen
- Level: Main
- Length: 9
Living room
- Level: Main
- Area: 255
- Dimensions: 15 x 17
Heating
- Baseboard, Forced Air, Natural Gas
Cooling
- Central Air
Appliances
- Included: Dishwasher, Range, Refrigerator
- Laundry: Lower
Features
- Basement: Walk-Out Access,Other
- Number of fireplaces: 1
- Fireplace features: 1, Family Room
Interior area
- Total structure area: 2,014
- Total interior livable area: 2,014 sqft
Property
Parking
- Total spaces: 2
- Parking features: 2 Car, Garage Attached, Concrete
- Attached garage spaces: 2
- Has uncovered spaces: Yes
Features
- Levels: Split - 4 Level
- Fencing: Fenced
Lot
- Size: 0.33 Acres
- Dimensions: 0.33
- Features: Lawn, City Lot
Details
- Additional structures: Shed
- Parcel number: 0569218310000
- Special conditions: Sold As Is
Construction
Type & style
- Home type: SingleFamily
- Property subtype: Single Family Residence
Materials
- Brick, Vinyl Siding
- Roof: Composition
Condition
- Year built: 1971
Utilities & green energy
- Sewer: Public Sewer
- Water: Public
Community & neighborhood
Location
- Region: Mansfield
Other
Other facts
- Listing terms: Cash,Conventional,FHA,VA Loan
- Road surface type: Paved
Price history
| Date | Event | Price |
|---|---|---|
| 12/18/2025 | Sold | $225,000-5.9%$112/sqft |
Source: Public Record Report a problem | ||
| 11/20/2025 | Pending sale | $239,000$119/sqft |
Source: | ||
| 10/31/2025 | Listed for sale | $239,000$119/sqft |
Source: | ||
| 10/21/2025 | Pending sale | $239,000$119/sqft |
Source: | ||
| 9/24/2025 | Price change | $239,000-9.8%$119/sqft |
Source: | ||
Public tax history
| Year | Property taxes | Tax assessment |
|---|---|---|
| 2024 | $2,536 -0.1% | $51,860 |
| 2023 | $2,538 +42.3% | $51,860 +65.1% |
| 2022 | $1,784 -0.3% | $31,410 |
Find assessor info on the county website
Neighborhood: 44904
Nearby schools
GreatSchools rating
- 7/10Eastern Elementary SchoolGrades: 4-8Distance: 3.2 mi
- 7/10Lexington High SchoolGrades: 9-12Distance: 3.8 mi
- 5/10Lexington Junior High SchoolGrades: 7-8Distance: 3.6 mi
Schools provided by the listing agent
- District: Lexington Local Schools
Source: MAR. This data may not be complete. We recommend contacting the local school district to confirm school assignments for this home.

Get pre-qualified for a loan
At Zillow Home Loans, we can pre-qualify you in as little as 5 minutes with no impact to your credit score.An equal housing lender. NMLS #10287.

