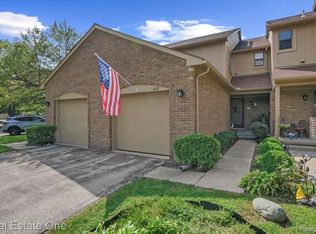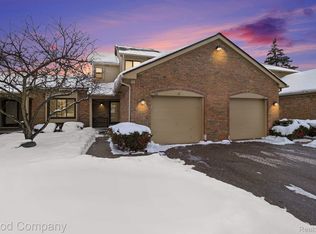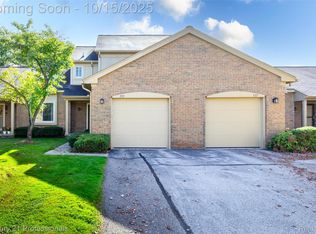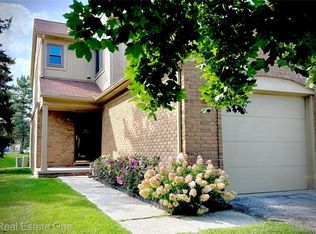Sold for $325,000
$325,000
591 Tennyson, Rochester, MI 48307
2beds
1,350sqft
Condominium
Built in 1987
-- sqft lot
$328,100 Zestimate®
$241/sqft
$1,791 Estimated rent
Home value
$328,100
$308,000 - $348,000
$1,791/mo
Zestimate® history
Loading...
Owner options
Explore your selling options
What's special
Carefree living in this terrific end-unit ranch condo. Fabulous updated kitchen with white cabinets, stainless appliances, and wide plank hardwood floors that extend into the generous dining area and foyer. The living room is graced with a cathedral ceiling, fireplace, ceiling fan, and large window for maximum natural light. The Primary bedroom and guest bedroom each have their own private bathroom. First-floor laundry and powder room round out the entry level. The basement has a daylight window, built-in cabinets as well as a large cedar closet providing plenty of storage opportunities. 2 car attached garage and lots of guest parking available.
Zillow last checked: 8 hours ago
Listing updated: September 04, 2025 at 05:08am
Listed by:
Pamela Gray 248-842-4696,
The Agency Hall & Hunter,
Lauren Sheppard 248-842-6990,
The Agency Hall & Hunter
Bought with:
Timika Burley, 6501380269
Redfin Corporation
Source: Realcomp II,MLS#: 20251007891
Facts & features
Interior
Bedrooms & bathrooms
- Bedrooms: 2
- Bathrooms: 3
- Full bathrooms: 2
- 1/2 bathrooms: 1
Heating
- Forced Air, Natural Gas
Cooling
- Ceiling Fans, Central Air
Appliances
- Included: Dishwasher, Disposal, Dryer, Free Standing Electric Range, Free Standing Refrigerator, Microwave, Washer
- Laundry: In Unit, Laundry Room
Features
- Basement: Daylight,Full,Unfinished
- Has fireplace: Yes
- Fireplace features: Living Room, Wood Burning
Interior area
- Total interior livable area: 1,350 sqft
- Finished area above ground: 1,350
Property
Parking
- Total spaces: 2
- Parking features: Two Car Garage, Attached, Electricityin Garage
- Attached garage spaces: 2
Features
- Levels: One
- Stories: 1
- Entry location: GroundLevelwSteps
- Exterior features: Grounds Maintenance, Private Entrance
Lot
- Features: Near Golf Course
Details
- Parcel number: 1526251104
- Special conditions: Short Sale No,Standard
Construction
Type & style
- Home type: Condo
- Architectural style: Ranch
- Property subtype: Condominium
Materials
- Brick, Cedar
- Foundation: Basement, Poured
- Roof: Asphalt
Condition
- New construction: No
- Year built: 1987
Utilities & green energy
- Sewer: Public Sewer
- Water: Public
Community & neighborhood
Location
- Region: Rochester
- Subdivision: HAMPTON ON THE GREEN CONDO
HOA & financial
HOA
- Has HOA: Yes
- HOA fee: $382 monthly
- Services included: Maintenance Grounds, Trash
- Association phone: 248-720-2432
Other
Other facts
- Listing agreement: Exclusive Right To Sell
- Listing terms: Cash,Conventional
Price history
| Date | Event | Price |
|---|---|---|
| 7/7/2025 | Sold | $325,000$241/sqft |
Source: | ||
| 6/25/2025 | Pending sale | $325,000$241/sqft |
Source: | ||
| 6/13/2025 | Listed for sale | $325,000+162.1%$241/sqft |
Source: | ||
| 9/19/1995 | Sold | $124,000$92/sqft |
Source: | ||
Public tax history
Tax history is unavailable.
Neighborhood: 48307
Nearby schools
GreatSchools rating
- 8/10Hampton Elementary SchoolGrades: PK-5Distance: 0.2 mi
- 9/10Reuther Middle SchoolGrades: 6-12Distance: 1.3 mi
- 10/10Rochester High SchoolGrades: 7-12Distance: 2.7 mi
Get a cash offer in 3 minutes
Find out how much your home could sell for in as little as 3 minutes with a no-obligation cash offer.
Estimated market value$328,100
Get a cash offer in 3 minutes
Find out how much your home could sell for in as little as 3 minutes with a no-obligation cash offer.
Estimated market value
$328,100



