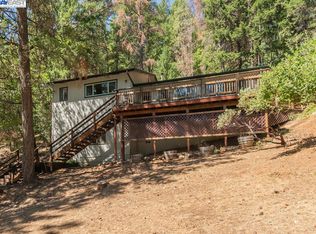weather your looking for a larger home to enjoy with the whole family or just looking for a little elbow room to call your own, this one has it! The main home is approximately 2,292 sq feet with 4 bedrooms, 2 baths and a large den. Entering the home, you'll your greater by a large living room to the right, which features a cozy wood stove and beautiful views from the large picture windows! To the left there's a Large Dining room with T & G cathedral ceilings and is open to the updated kitchen. Kitchen has newer appliances, tile countertops and a large walk-in pantry. Continue down the hall & find 2 guest bedrooms, guest bath & the extra large Master with en-sute. There is also a sitting area & 2 exterior doors to the expansive wrap around deck which is great for entertaining! Downstairs you will find 1 more bedroom with separate outside access, as well as a large den & laundry area which could easily be turned into another bedroom or office/game room. Additionally there is a detached Apartment above the large garage- which includes 1 bed/1 bath, kitchen & living room. Located in a desirable neighborhood, close to town, but elevated enough it has a true mountain living feel.
This property is off market, which means it's not currently listed for sale or rent on Zillow. This may be different from what's available on other websites or public sources.

