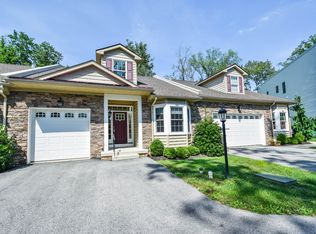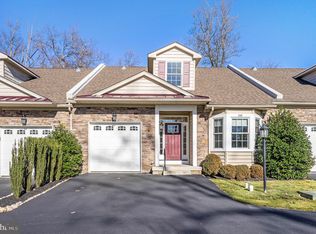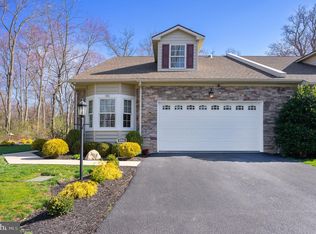THIRD BEDROOM IS SECOND FLOOR LOFT with Virtual photo of bedroom in Bright. Imagine!! Your dreams actually can come true!! Marvelous, outstanding four year new carriage house, impeccably maintained with designer touches throughout. Yes--a first floor master with luxurious master bath including unique tube lighting! Yes--convenient to major roads including Blue Route and PA Turnpike! Yes--white gourmet, chef kitchen with display glass front cabinet, granite counters and ceramic tile backsplash, breakfast bar, pullout drawers! Yes--breakfast room with sunny bay window! Yes--full basement! Yes--custom moldings including trey ceiling, wainscoting, crown molding and wide baseboards! Yes--two story foyer with second floor overlook! Yes--two story great room with skylights and gas fireplace! Yes--patio and private fenced in yard! Yes--closets and more closets plus 2nd level carpeted storage room! Yes--2nd level versatile loft for study, exercise area, bedroom space, music area or home office or home school! Yes--custom flooring including rich, wide width hardwood plus stunning, Italian imported ceramic tile floor in kitchen.! Yes-- definitely exceeding your expectations!!! And Yes-Move Right In!! The perfect place to call "home".
This property is off market, which means it's not currently listed for sale or rent on Zillow. This may be different from what's available on other websites or public sources.


