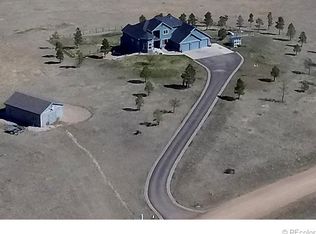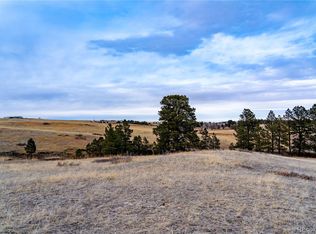Enjoy your privacy in this Custom Built 5 Bedroom, 3 bath home on 60 fenced acres. Amenities include a large master suite with jetted tub, large kitchen with granite counter tops and island, custom cabinets, wood grain ceramic tile flooring and a dining area. The main level includes a laundry room, 2 main floor decks, one off the master and a large glass paneled deck off the kitchen, including a fire pit. The main level office could double as another bedroom as it has a standard closet. The fully finished basement is a walkout, and includes a propane stove, wet bar, and full bath with double vanity and washer/dryer hooks ups also available downstairs. This area could be a mother in law apartment. Other highlights include a living room pellet stove, central A/C, and a whole house back up generator. Oversized 3-Car garage is fully dry walled and includes overhead propane heater, hot water and floor drains. Most of the area around the home was professionally landscaped. The redwood gazebo is in the shade of numerous tress, ready for you to sit back and relax. The ranch aspect of this property includes approx. 50x100 metal drive through barn with concrete floor has a 1/2 bath in the barn, also including 4 stalls with turn outs, 3 of which have automatic waterers, 2 hydrants, with well planned out electrical. Also included in the barn/shop is a horse wash bay, lots of work benches, a separate tack room which is heated. 8x30 goat/chicken coop with water and electric and it's also fully fenced. 10x10 loafing shed in a corral near the barn and a 12x24 loafing shed in the pasture corral which it has automatic waterer and electric. All the pastures are fenced and cross fenced and are lined with and electric wire. The Front and rear pastures, goat and dog yards all include hydrants and tank heaters. The farm animals can be included in the sale. Come take a look for yourself of what this property has to offer. To many features to list! Bring your offer!
This property is off market, which means it's not currently listed for sale or rent on Zillow. This may be different from what's available on other websites or public sources.

