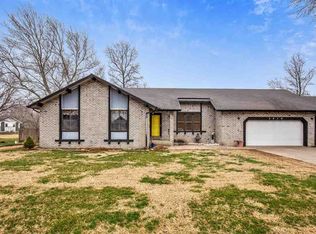Move in ready, spacious 3 bedroom home with lots of storage. 4 car oversized garage with a hobby shop. Enjoy morning coffee in the sunroom or on the covered deck. The basement has an extra large family room with 2 large storage rooms and a mechanical room with more storage shelves. The other family room in the basement has a built-in bar and wood burning fireplace. House was just professionally cleaned, carpets cleaned too. Needs some cosmetic updates. Property being sold as is. Seller will not be making any repairs/updates. Hurry and take a look!
This property is off market, which means it's not currently listed for sale or rent on Zillow. This may be different from what's available on other websites or public sources.
